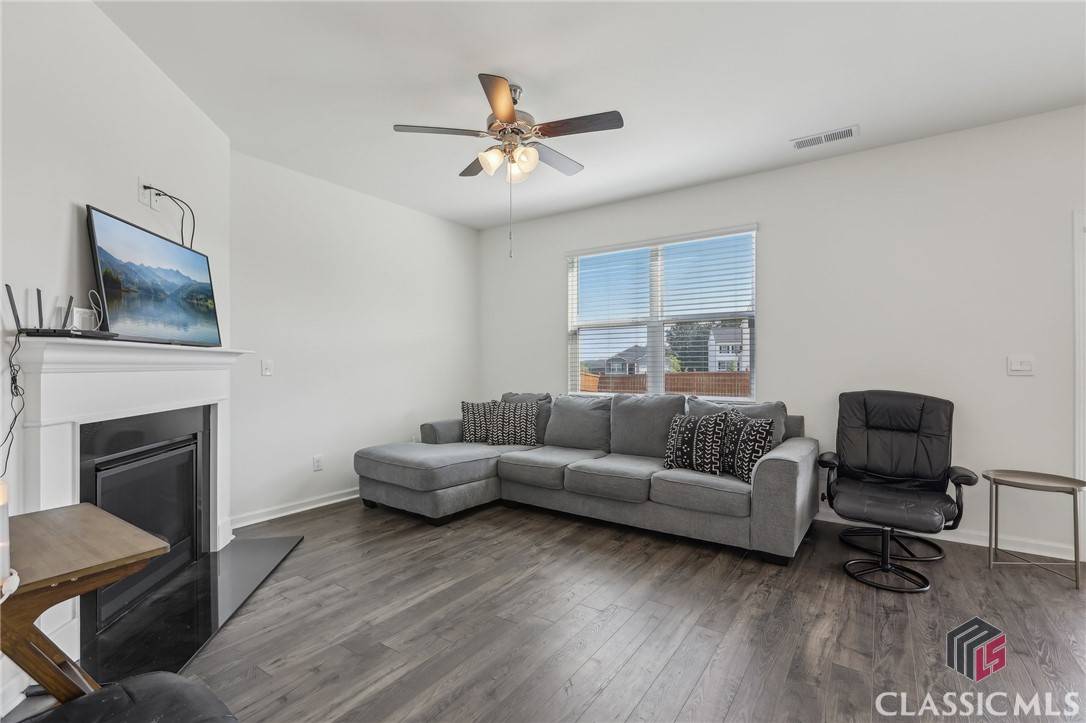56 Condor CT Statham, GA 30666
4 Beds
3 Baths
0.37 Acres Lot
UPDATED:
Key Details
Property Type Single Family Home
Sub Type Single Family Residence
Listing Status Active
Purchase Type For Sale
Subdivision Preserve At Dove Creek
MLS Listing ID CM1025538
Style Traditional
Bedrooms 4
Full Baths 2
Half Baths 1
HOA Fees $500/ann
HOA Y/N Yes
Year Built 2022
Annual Tax Amount $3,308
Tax Year 2024
Lot Size 0.369 Acres
Acres 0.369
Property Sub-Type Single Family Residence
Property Description
Location
State GA
County Barrow Co.
Rooms
Basement None
Interior
Interior Features Tray Ceiling(s), Ceiling Fan(s), Kitchen Island, Pantry, Vaulted Ceiling(s)
Heating Forced Air, Gas
Cooling Central Air, Electric
Flooring Carpet
Inclusions Ceiling Fans
Fireplace No
Appliance Dishwasher, Disposal, Microwave, Refrigerator
Exterior
Exterior Feature Other
Parking Features Garage Door Opener
Garage Spaces 2.0
Garage Description 2.0
Fence Yard Fenced
Water Access Desc Public
Total Parking Spaces 4
Building
Lot Description Level
Story 3
Foundation Slab
Sewer Public Sewer
Water Public
Architectural Style Traditional
Schools
Elementary Schools Bethlehem
Middle Schools Haymon Morris Middle School
High Schools Apalachee
Others
Tax ID XX121H-120
Virtual Tour https://www.propertypanorama.com/instaview/sav/CM1025538





