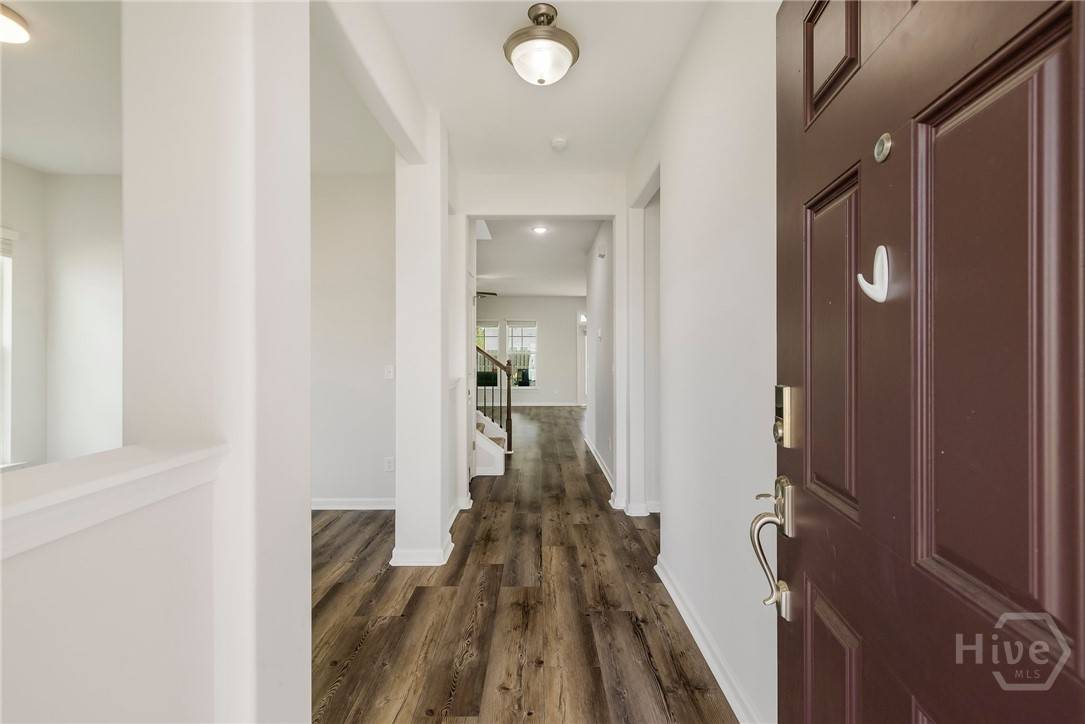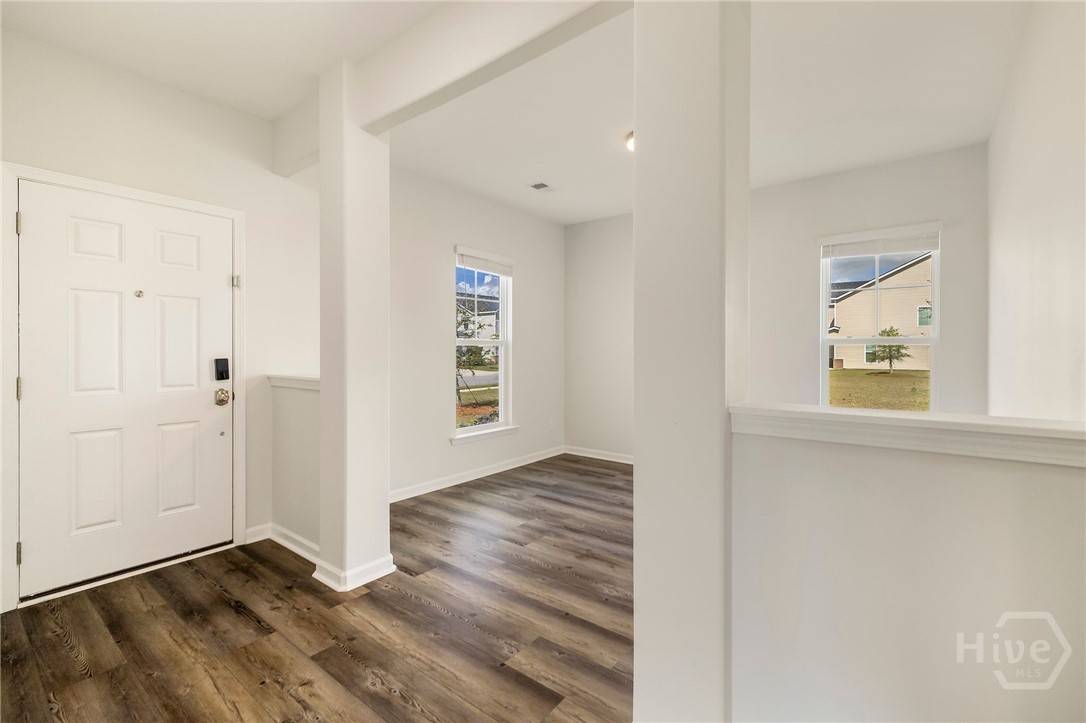29 Allston LN Savannah, GA 31407
5 Beds
3 Baths
2,956 SqFt
UPDATED:
Key Details
Property Type Single Family Home
Sub Type Single Family Residence
Listing Status Active
Purchase Type For Sale
Square Footage 2,956 sqft
Price per Sqft $152
Subdivision Brookline
MLS Listing ID SA334035
Style Traditional
Bedrooms 5
Full Baths 3
HOA Fees $704/ann
HOA Y/N Yes
Year Built 2022
Annual Tax Amount $516
Tax Year 2023
Lot Size 6,011 Sqft
Acres 0.138
Property Sub-Type Single Family Residence
Property Description
The interior features an open-concept layout with premium wood-look vinyl flooring and high-end finishes. The chef's kitchen is a focal point, equipped with a large center island, 42-inch cabinetry, a spacious double-door pantry, granite counters, and stainless steel appliances. Natural light floods the great room, which flows effortlessly from the café area. A main-floor bedroom and full bath provide ideal flexibility for guests or a home office.
Upstairs, the owner's suite impresses with dual walk-in closets and a luxurious ensuite featuring a separate shower, garden tub, and a double vanity with quartz countertops. An upstairs loft offers valuable bonus space. Outside, the fenced backyard includes a large screened-in patio, perfect for outdoor enjoyment.
Residents of Brookline enjoy access to outstanding community amenities, including a pool, tennis courts, fitness center, clubhouse, and playground. The location provides easy access to shopping, schools, and major employment hubs.
Location
State GA
County Chatham
Community Clubhouse, Community Pool, Fitness Center, Playground, Street Lights, Sidewalks, Tennis Court(S), Curbs, Gutter(S)
Interior
Interior Features Breakfast Area, Bathtub, Double Vanity, Entrance Foyer, High Ceilings, Kitchen Island, Pantry, Pull Down Attic Stairs, Recessed Lighting, Separate Shower, Upper Level Primary, Programmable Thermostat
Heating Electric, Heat Pump, Zoned
Cooling Electric, Heat Pump, Zoned
Fireplace No
Window Features Double Pane Windows
Appliance Some Electric Appliances, Dishwasher, Electric Water Heater, Disposal, Microwave, Oven, Range, Refrigerator, Range Hood
Laundry Laundry Room, Upper Level, Washer Hookup, Dryer Hookup
Exterior
Parking Features Attached
Garage Spaces 2.0
Garage Description 2.0
Fence Privacy, Wood, Yard Fenced
Pool Community
Community Features Clubhouse, Community Pool, Fitness Center, Playground, Street Lights, Sidewalks, Tennis Court(s), Curbs, Gutter(s)
Utilities Available Cable Available, Underground Utilities
View Y/N Yes
Water Access Desc Public
View Trees/Woods
Roof Type Composition
Building
Lot Description Interior Lot, Level, Sprinkler System
Story 2
Foundation Concrete Perimeter, Slab
Builder Name Landmark 24 Homes
Sewer Public Sewer
Water Public
Architectural Style Traditional
New Construction No
Schools
Elementary Schools Godley Station
Middle Schools Godley Station
High Schools Robert W.Groves
Others
HOA Name Brookline HOA
Tax ID 21016J03018
Ownership Homeowner/Owner
Acceptable Financing Cash, Conventional, 1031 Exchange, FHA, VA Loan
Listing Terms Cash, Conventional, 1031 Exchange, FHA, VA Loan
Special Listing Condition Standard
Virtual Tour https://www.propertypanorama.com/instaview/sav/SA334035





