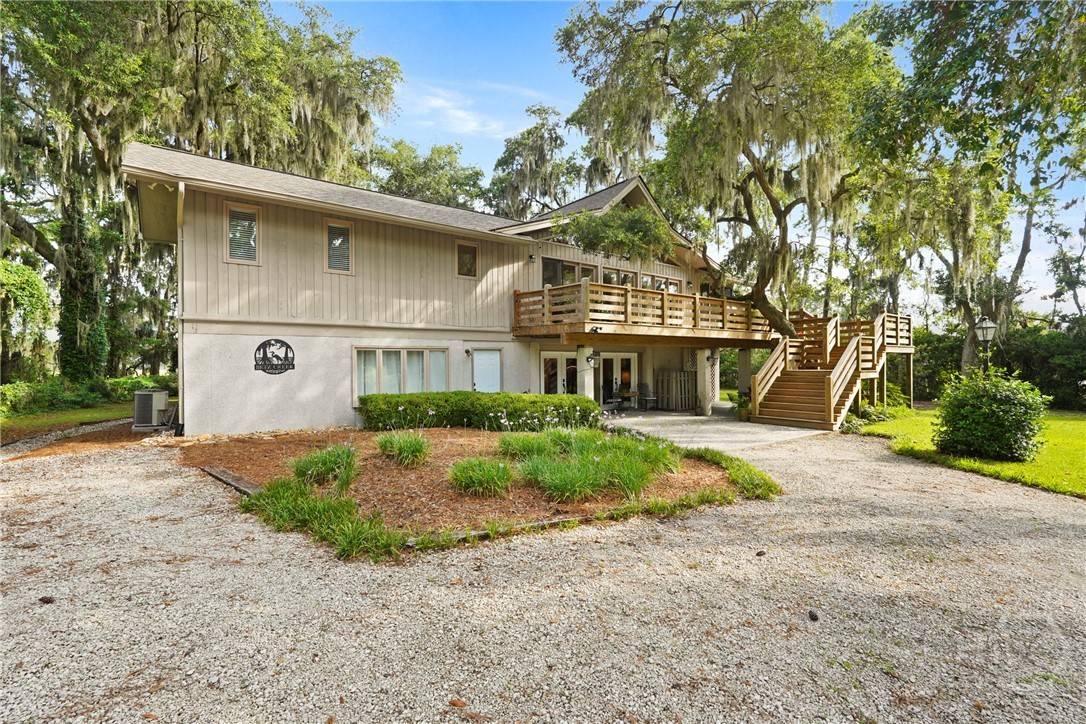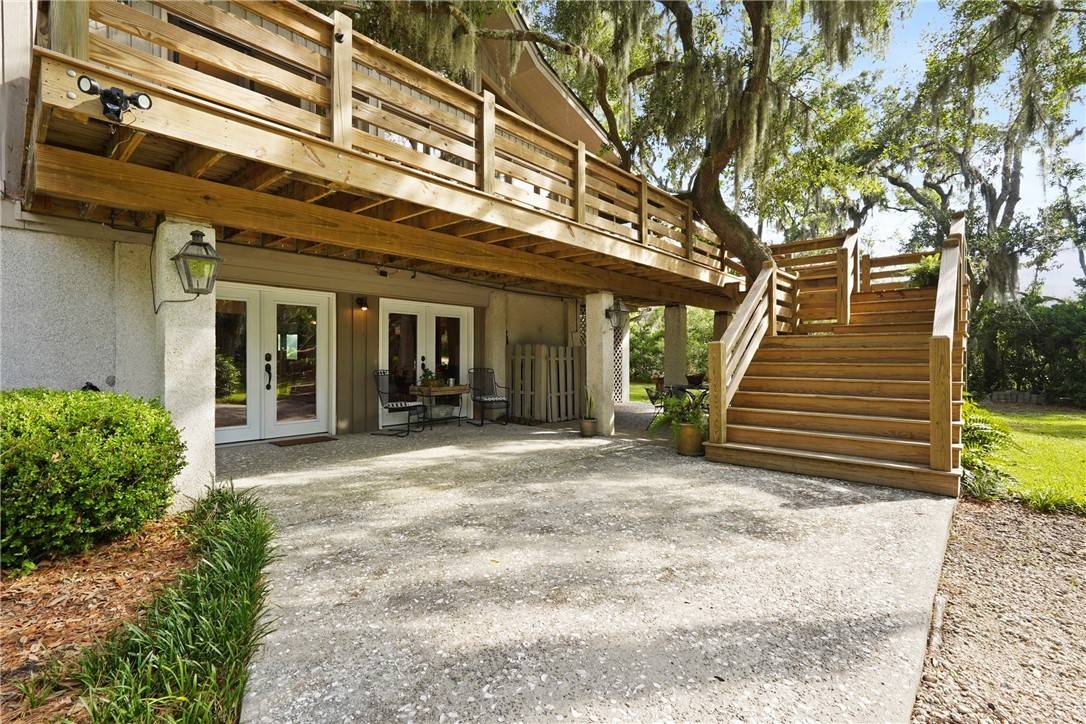419 Walthour RD Savannah, GA 31410
4 Beds
4 Baths
3,914 SqFt
OPEN HOUSE
Sat Jul 12, 1:00pm - 3:00pm
Sun Jul 13, 1:00pm - 3:00pm
UPDATED:
Key Details
Property Type Single Family Home
Sub Type Single Family Residence
Listing Status Active
Purchase Type For Sale
Square Footage 3,914 sqft
Price per Sqft $229
MLS Listing ID SA333941
Style Other
Bedrooms 4
Full Baths 4
HOA Y/N No
Year Built 1988
Annual Tax Amount $5,052
Tax Year 2024
Lot Size 0.593 Acres
Acres 0.593
Property Sub-Type Single Family Residence
Property Description
Location
State GA
County Chatham
Zoning R1
Rooms
Other Rooms Shed(s)
Interior
Interior Features Breakfast Area, Double Vanity, Garden Tub/Roman Tub, Pull Down Attic Stairs, Split Bedrooms, Separate Shower, Upper Level Primary
Heating Central, Electric
Cooling Central Air, Electric
Fireplaces Number 2
Fireplaces Type Family Room, Free Standing, Primary Bedroom, Wood Burning
Fireplace Yes
Appliance Electric Water Heater
Laundry In Basement, Laundry Room
Exterior
Exterior Feature Covered Patio, Deck, Fire Pit, Porch, Landscape Lights
Parking Features Off Street
Waterfront Description Creek,Tidal
View Y/N Yes
Water Access Desc Public
View Creek/Stream
Roof Type Asphalt
Porch Covered, Deck, Front Porch, Patio, Porch, Screened
Building
Story 2
Foundation Pillar/Post/Pier, Raised
Sewer Septic Tank
Water Public
Architectural Style Other
Additional Building Shed(s)
Schools
Elementary Schools Marshpoint
Middle Schools Coastal
High Schools Islands
Others
Tax ID 1003601017
Ownership Homeowner/Owner
Acceptable Financing Cash, Conventional, 1031 Exchange, FHA, VA Loan
Listing Terms Cash, Conventional, 1031 Exchange, FHA, VA Loan
Special Listing Condition Standard
Virtual Tour https://www.propertypanorama.com/instaview/sav/SA333941





