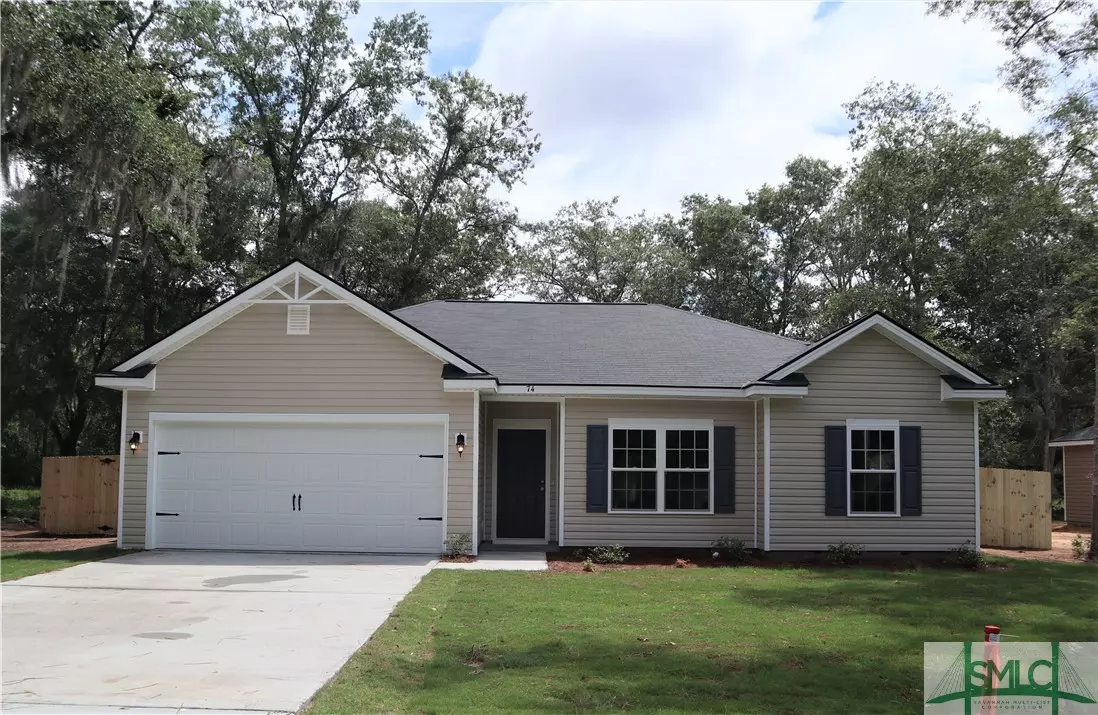$211,155
$200,995
5.1%For more information regarding the value of a property, please contact us for a free consultation.
74 Griffin RD Allenhurst, GA 31301
4 Beds
2 Baths
1,565 SqFt
Key Details
Sold Price $211,155
Property Type Single Family Home
Sub Type Single Family Residence
Listing Status Sold
Purchase Type For Sale
Square Footage 1,565 sqft
Price per Sqft $134
Subdivision Mclamb Estates
MLS Listing ID 244257
Sold Date 07/02/21
Style Traditional
Bedrooms 4
Full Baths 2
Construction Status New Construction
HOA Y/N No
Year Built 2021
Lot Size 0.290 Acres
Acres 0.29
Property Sub-Type Single Family Residence
Property Description
The Stafford is loaded with curb appeal and always catches the eye! This cute ranch house features 4 bedrooms and 2 fulls baths. The corner kitchen is appointed with stylish counter tops, painted shaker style cabinets and stainless steel appliances. Enjoy an open concept living area with a spacious great room and clear sight lines from both the kitchen and breakfast area. The master suite has a huge walk-in closet off the bedroom, plus private bath with dual vanity, garden tub and separate shower. The three secondary bedrooms have a shared hall bath.
Location
State GA
County Liberty
Interior
Interior Features Breakfast Area, Double Vanity, Entrance Foyer, Garden Tub/Roman Tub, Main Level Master, Master Suite, Pantry, Pull Down Attic Stairs
Heating Central, Electric
Cooling Central Air, Electric
Fireplace No
Appliance Some Electric Appliances, Dishwasher, Electric Water Heater, Microwave, Oven, Range, Refrigerator
Laundry Laundry Room, Washer Hookup, Dryer Hookup
Exterior
Exterior Feature Patio
Parking Features Attached, Garage Door Opener
Garage Spaces 2.0
Garage Description 2.0
Utilities Available Underground Utilities
Water Access Desc Public
Porch Patio
Building
Lot Description Sprinkler System
Story 1
Sewer Public Sewer
Water Public
Architectural Style Traditional
New Construction Yes
Construction Status New Construction
Schools
Elementary Schools Frank Long
Middle Schools Lewis Fraser
High Schools Bradwell
Others
Tax ID 051C010
Ownership Builder
Acceptable Financing Cash, Conventional, VA Loan
Listing Terms Cash, Conventional, VA Loan
Financing VA
Special Listing Condition Standard
Read Less
Want to know what your home might be worth? Contact us for a FREE valuation!

Our team is ready to help you sell your home for the highest possible price ASAP
Bought with Keller Williams Realty Coastal Area Partners,LLC



