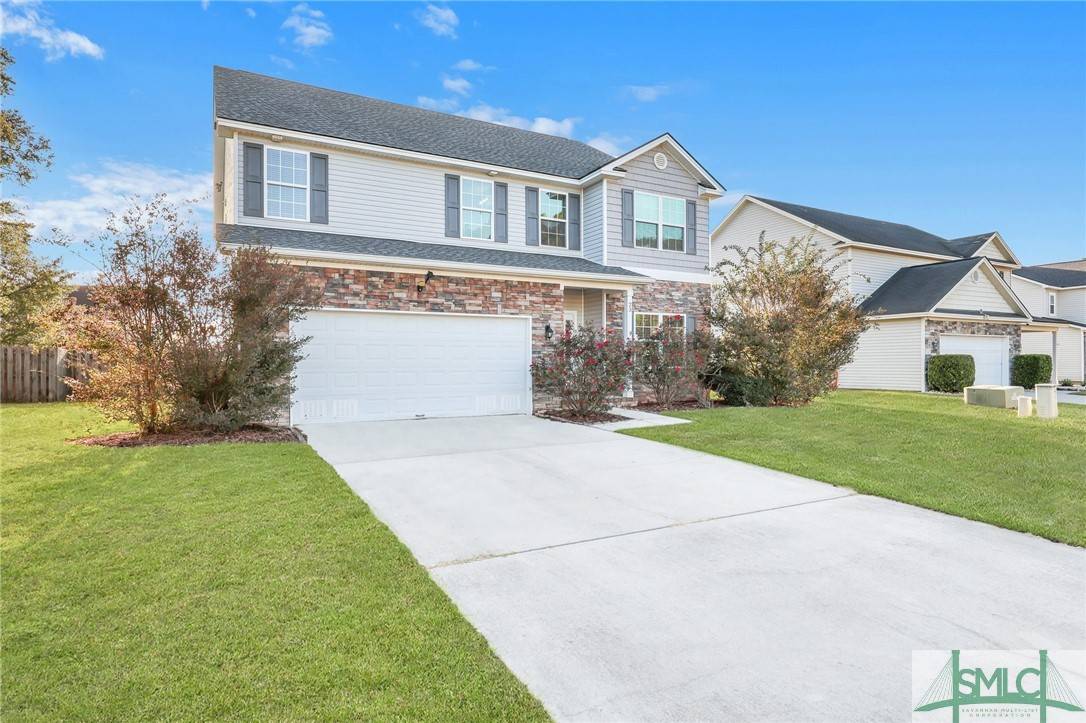$399,900
$399,900
For more information regarding the value of a property, please contact us for a free consultation.
23 Wesleyan DR Savannah, GA 31419
4 Beds
3 Baths
3,160 SqFt
Key Details
Sold Price $399,900
Property Type Single Family Home
Sub Type Single Family Residence
Listing Status Sold
Purchase Type For Sale
Square Footage 3,160 sqft
Price per Sqft $126
Subdivision Bradley Pointe South
MLS Listing ID 321755
Sold Date 02/05/25
Style Contemporary
Bedrooms 4
Full Baths 2
Half Baths 1
HOA Fees $37/ann
HOA Y/N Yes
Year Built 2010
Annual Tax Amount $600
Tax Year 2016
Contingent Financing
Lot Size 9,147 Sqft
Acres 0.21
Property Sub-Type Single Family Residence
Property Description
Welcome to 23 Wesleyan Drive, this expansive home offers 4 bedrooms and 2.5 baths. Step inside to gleaming hardwood floors that extend through the dining and family rooms, where a gas fireplace creates a beautiful focal point. This spacious layout features an open-concept kitchen with granite countertops, stainless steel appliances, and tile flooring. The main floor also includes formal dining and living areas, plus an optional 5th bedroom ideal as a bonus room, office, or den. Upstairs, the luxurious primary suite offers a tray ceiling, an oversized walk-in closet with ample shelving, and a bathroom retreat with double vanities, a garden tub, and a separate shower. Three additional bedrooms, share a full bath, and a loft area perfect for a study or game space complete the upper level. Outdoors, sliding doors lead to a wood deck and a vast private backyard with a privacy fence—perfect for grilling, gatherings, or simply relaxing. Schedule a viewing now!
Location
State GA
County Chatham
Community Clubhouse, Community Pool, Fitness Center, Playground, Street Lights, Sidewalks, Tennis Court(S)
Zoning R1
Interior
Interior Features Breakfast Bar, Breakfast Area, Double Vanity, Entrance Foyer, Galley Kitchen, Garden Tub/Roman Tub, Primary Suite, Pantry, Pull Down Attic Stairs, Recessed Lighting, Separate Shower, Upper Level Primary, Fireplace
Heating Central, Electric
Cooling Central Air, Electric
Fireplaces Number 1
Fireplaces Type Family Room, Gas
Fireplace Yes
Appliance Some Electric Appliances, Some Gas Appliances, Electric Water Heater, Disposal, Microwave, Range, Refrigerator, Self Cleaning Oven
Laundry Laundry Room, Washer Hookup, Dryer Hookup
Exterior
Exterior Feature Patio
Parking Features Attached, Garage Door Opener, Kitchen Level
Garage Spaces 2.0
Garage Description 2.0
Fence Privacy, Yard Fenced
Pool Community
Community Features Clubhouse, Community Pool, Fitness Center, Playground, Street Lights, Sidewalks, Tennis Court(s)
Utilities Available Cable Available, Underground Utilities
Water Access Desc Public
Roof Type Asphalt
Porch Patio
Building
Lot Description Interior Lot
Story 2
Entry Level Two
Foundation Concrete Perimeter, Slab
Sewer Public Sewer
Water Public
Architectural Style Contemporary
Level or Stories Two
Schools
Elementary Schools Southwest
Middle Schools Southwest
High Schools Windsor Forest
Others
HOA Name Bradley Point South HOA
Tax ID 2-1030F-08-064
Ownership Homeowner/Owner
Acceptable Financing Cash, Conventional, FHA, VA Loan
Listing Terms Cash, Conventional, FHA, VA Loan
Financing Conventional
Special Listing Condition Standard
Read Less
Want to know what your home might be worth? Contact us for a FREE valuation!

Our team is ready to help you sell your home for the highest possible price ASAP
Bought with Real Broker, LLC





