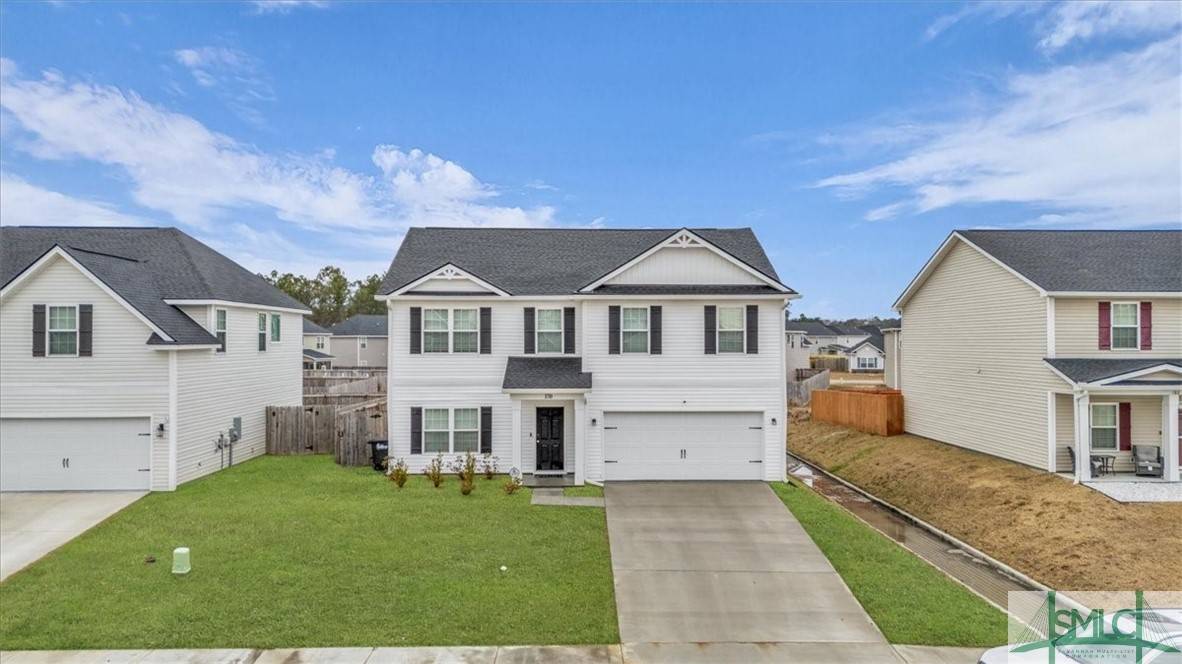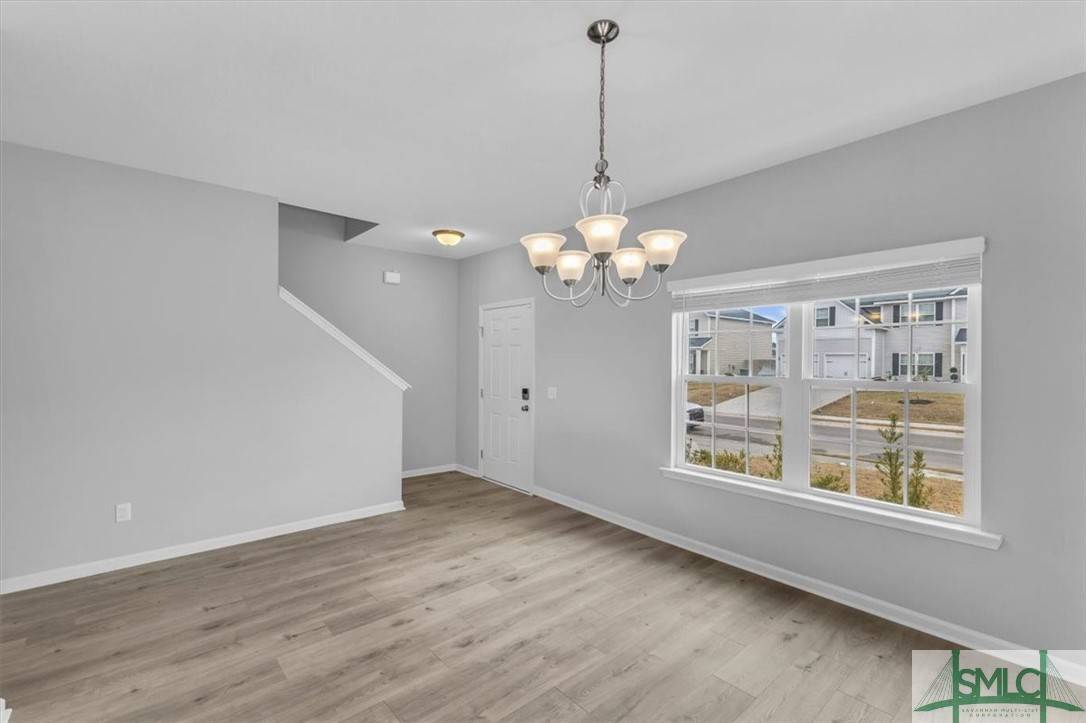$369,000
$359,648
2.6%For more information regarding the value of a property, please contact us for a free consultation.
170 Herty LN Hinesville, GA 31313
5 Beds
3 Baths
2,516 SqFt
Key Details
Sold Price $369,000
Property Type Single Family Home
Sub Type Single Family Residence
Listing Status Sold
Purchase Type For Sale
Square Footage 2,516 sqft
Price per Sqft $146
Subdivision Tranquil South
MLS Listing ID 323777
Sold Date 03/10/25
Style Traditional
Bedrooms 5
Full Baths 3
HOA Fees $25/ann
HOA Y/N Yes
Year Built 2023
Annual Tax Amount $8,740
Tax Year 2022
Contingent Due Diligence
Lot Size 10,890 Sqft
Acres 0.25
Property Sub-Type Single Family Residence
Property Description
Military Home Buyers welcome home!! This 5bdrm | 3 bath home features an open concept floorplan and 6 minutes from Ft Stewart. Entering through the foyer, the formal dining can be used for family gatherings or as flex space to better suit your needs. The galley style kitchen includes a breakfast bar and breakfast area which is open to the family room. This homes 5th bedroom w full bath and Bedroom is located downstairs. All other bedrooms are upstairs along with the spacious primary suite that awaits you! The additional three bedrooms include walk-in closets and are accompanied by a full bath in the hall. The attached 2 car garage with entry into the family room. Huge Screened-In patio in your large, fenced backyard for relaxing after a long day or spending time with family. This home has so much to offer you and MORE! Come See It Today!
Location
State GA
County Liberty
Zoning PUD
Rooms
Basement None
Interior
Interior Features Breakfast Bar, Breakfast Area, Double Vanity, Entrance Foyer, Galley Kitchen, Garden Tub/Roman Tub, Pantry, Pull Down Attic Stairs, Separate Shower, Upper Level Primary, Fireplace
Heating Central, Electric
Cooling Central Air, Electric
Fireplaces Number 1
Fireplaces Type Family Room, Gas Starter
Fireplace Yes
Appliance Some Electric Appliances, Dishwasher, Electric Water Heater, Disposal, Microwave, Oven, Range, Refrigerator
Laundry Laundry Room, Upper Level, Washer Hookup, Dryer Hookup
Exterior
Exterior Feature Patio
Parking Features Attached, Garage Door Opener
Garage Spaces 2.0
Garage Description 2.0
Fence Wood, Privacy, Yard Fenced
Utilities Available Cable Available, Underground Utilities
Water Access Desc Public
Roof Type Composition,Ridge Vents
Porch Front Porch, Patio, Porch, Screened
Building
Lot Description Back Yard, Level, Private
Story 2
Foundation Concrete Perimeter, Slab
Sewer Public Sewer
Water Public
Architectural Style Traditional
Schools
Elementary Schools Joseph Martin
Middle Schools Snelson Golden
High Schools Liberty
Others
HOA Name Tranquil South
Tax ID 028-011
Ownership Homeowner/Owner
Acceptable Financing Cash, Conventional, FHA, VA Loan
Listing Terms Cash, Conventional, FHA, VA Loan
Financing VA
Special Listing Condition Standard
Read Less
Want to know what your home might be worth? Contact us for a FREE valuation!

Our team is ready to help you sell your home for the highest possible price ASAP
Bought with Real Broker, LLC





