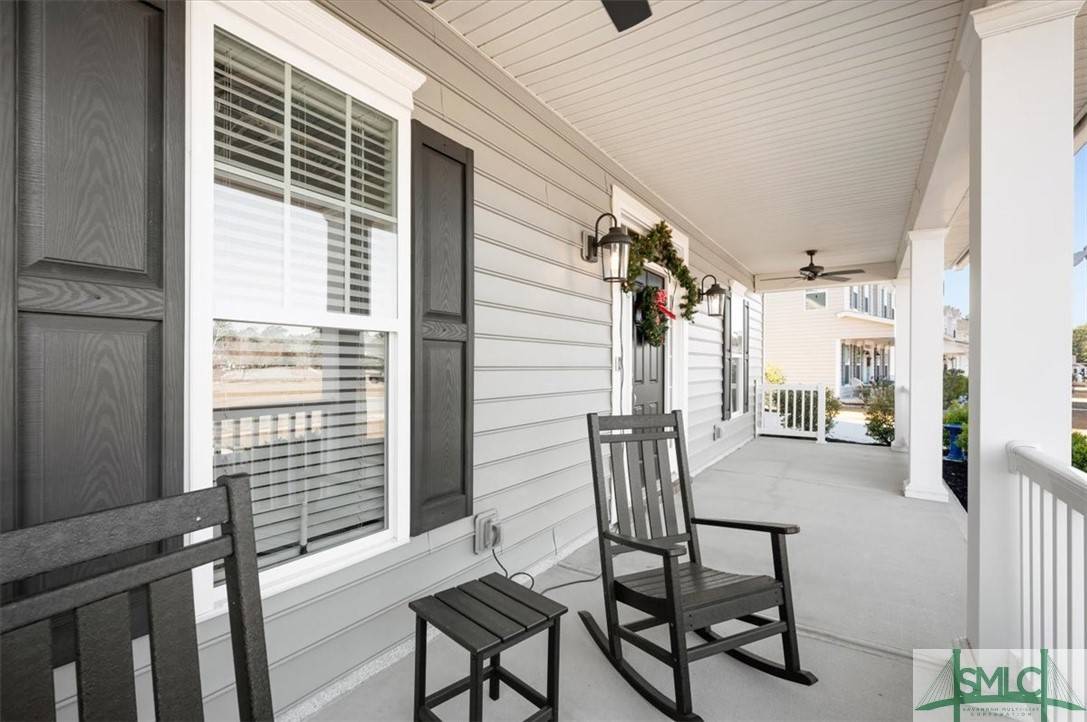$525,000
$549,000
4.4%For more information regarding the value of a property, please contact us for a free consultation.
66 Harvest Moon DR Savannah, GA 31419
3 Beds
3 Baths
2,400 SqFt
Key Details
Sold Price $525,000
Property Type Single Family Home
Sub Type Single Family Residence
Listing Status Sold
Purchase Type For Sale
Square Footage 2,400 sqft
Price per Sqft $218
Subdivision Villages At Autumn Lake
MLS Listing ID 323344
Sold Date 03/14/25
Style Traditional
Bedrooms 3
Full Baths 2
Half Baths 1
HOA Fees $106/ann
HOA Y/N Yes
Year Built 2018
Contingent Due Diligence,Financing
Lot Size 0.313 Acres
Acres 0.313
Property Sub-Type Single Family Residence
Property Description
This stunning low country home has a wonderful open floor plan with beautiful up-graded laminate wood floors throughout the main living area. The chef of the house will love the large granite kitchen island, separate cooktop and built-in oven and microwave. The Owner's Suite is conveniently located on the main floor and includes an ample walk-in closet and ensuite bathroom with double vanities and a separate shower. Downstairs also includes a large office/study perfect for working from home, a play room, or with a little work, even a 4th bed! Step outside and enjoy entertaining from the comfort of your screened porch or take a dip in the saltwater in-ground pool with a heater and chiller which makes swimming possible almost year round! The tinkerer of the house will appreciate having a shed with electricity in the backyard and all of the extra attic and closet space within the home. Upstairs you'll find the two spacious guest suites and a large loft area. Very convenient location.
Location
State GA
County Chatham
Community Community Pool, Lake, Playground, Street Lights, Sidewalks
Rooms
Other Rooms Shed(s)
Basement None
Interior
Interior Features Attic, Breakfast Area, Ceiling Fan(s), Double Vanity, Kitchen Island, Main Level Primary, Pantry
Heating Central, Electric
Cooling Central Air, Electric
Fireplace No
Window Features Double Pane Windows
Appliance Dryer, Dishwasher, Electric Water Heater, Microwave, Oven, Range, Refrigerator, Washer
Laundry Laundry Room
Exterior
Parking Features Attached
Garage Spaces 2.0
Garage Description 2.0
Fence Yard Fenced
Pool Heated, In Ground, Community
Community Features Community Pool, Lake, Playground, Street Lights, Sidewalks
Utilities Available Underground Utilities
Water Access Desc Public
Roof Type Asphalt
Building
Lot Description Interior Lot
Story 2
Foundation Slab
Sewer Public Sewer
Water Public
Architectural Style Traditional
Additional Building Shed(s)
New Construction No
Schools
Elementary Schools Gould
Middle Schools West Chatham
High Schools New Hampstead
Others
Tax ID 11008H08025
Ownership Homeowner/Owner
Acceptable Financing Cash, Conventional, FHA, VA Loan
Listing Terms Cash, Conventional, FHA, VA Loan
Financing VA
Special Listing Condition Standard
Read Less
Want to know what your home might be worth? Contact us for a FREE valuation!

Our team is ready to help you sell your home for the highest possible price ASAP
Bought with Keller Williams Coastal Area P





