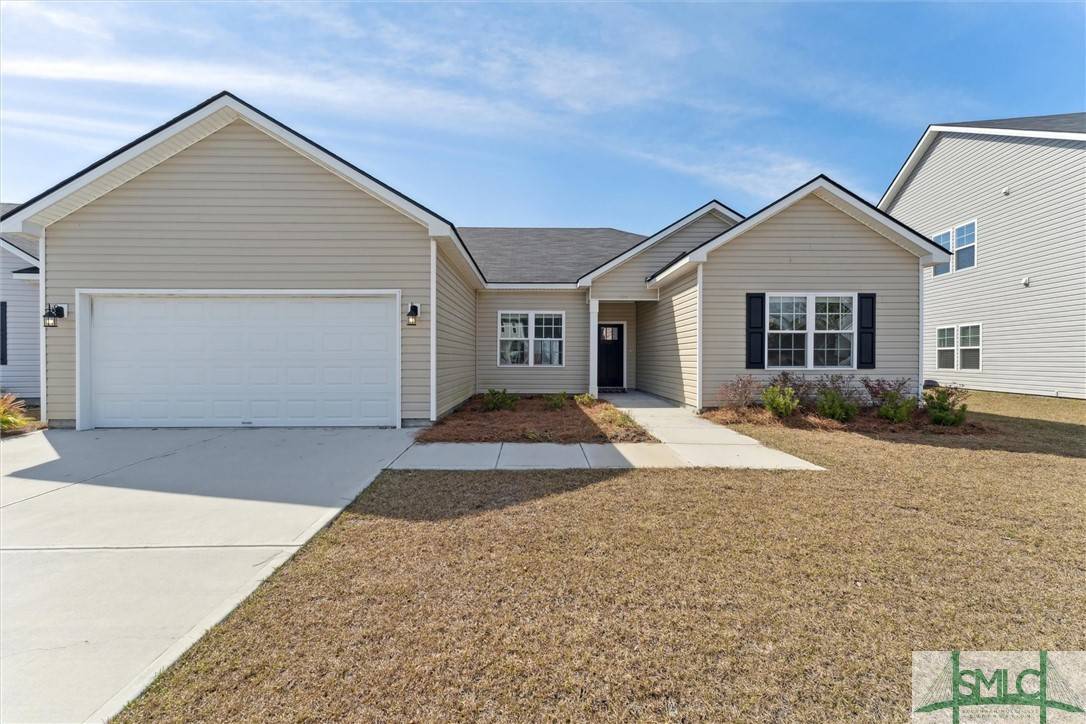$345,000
$350,000
1.4%For more information regarding the value of a property, please contact us for a free consultation.
109 Dunnoman DR Savannah, GA 31419
4 Beds
2 Baths
1,650 SqFt
Key Details
Sold Price $345,000
Property Type Single Family Home
Sub Type Single Family Residence
Listing Status Sold
Purchase Type For Sale
Square Footage 1,650 sqft
Price per Sqft $209
Subdivision Bradley Pointe South
MLS Listing ID 327006
Sold Date 05/09/25
Style Ranch
Bedrooms 4
Full Baths 2
HOA Fees $37/ann
HOA Y/N Yes
Year Built 2023
Contingent Due Diligence
Lot Size 7,187 Sqft
Acres 0.165
Property Sub-Type Single Family Residence
Property Description
Discover your new home in the heart of Bradley Point South! This four-bedroom home perfectly balances comfort and convenience, offering an ideal relaxing and entertaining setting. The formal dining room is perfect for hosting memorable gatherings. The kitchen features sleek stainless steel appliances, elegant granite countertops, and an expansive island that invites culinary creativity. Say goodbye to carpets, as this home boasts LVP flooring throughout. The crown jewel of this home is the custom wet room in the primary bathroom. With floor-to-ceiling tile, a luxurious clawfoot tub, and a seamless glass enclosure, this space promises a spa-like retreat right at home. One bedroom served s a "glam room." All shelving can be removed, and the seller will paint it a neutral color. Schedule your tour today and experience the charm and elegance firsthand—this home is a MUST-see!
Location
State GA
County Chatham
Community Clubhouse, Community Pool, Fitness Center, Lake, Playground, Street Lights, Sidewalks, Tennis Court(S), Curbs, Gutter(S)
Zoning PD
Interior
Interior Features Breakfast Area, Ceiling Fan(s), Main Level Primary, Pull Down Attic Stairs
Heating Central, Common, Electric
Cooling Central Air, Common, Electric, Heat Pump
Fireplace No
Appliance Some Electric Appliances, Dishwasher, Electric Water Heater, Disposal, Microwave, Oven, Range, Refrigerator
Laundry Laundry Room, Washer Hookup, Dryer Hookup
Exterior
Fence Wood
Pool Community
Community Features Clubhouse, Community Pool, Fitness Center, Lake, Playground, Street Lights, Sidewalks, Tennis Court(s), Curbs, Gutter(s)
Utilities Available Cable Available, Underground Utilities
Water Access Desc Public
Building
Lot Description Interior Lot
Story 1
Foundation Slab
Builder Name REGENCY HOME BUILDERS, LLC
Sewer Public Sewer
Water Public
Architectural Style Ranch
Schools
Elementary Schools Southwest
Middle Schools Southwest
High Schools Windsor
Others
HOA Name Bradley Point HOA
Tax ID 21030F14005
Ownership Homeowner/Owner,Owner/Agent
Acceptable Financing Cash, Conventional, FHA, VA Loan
Listing Terms Cash, Conventional, FHA, VA Loan
Financing FHA
Special Listing Condition Standard
Read Less
Want to know what your home might be worth? Contact us for a FREE valuation!

Our team is ready to help you sell your home for the highest possible price ASAP
Bought with eXp Realty LLC





