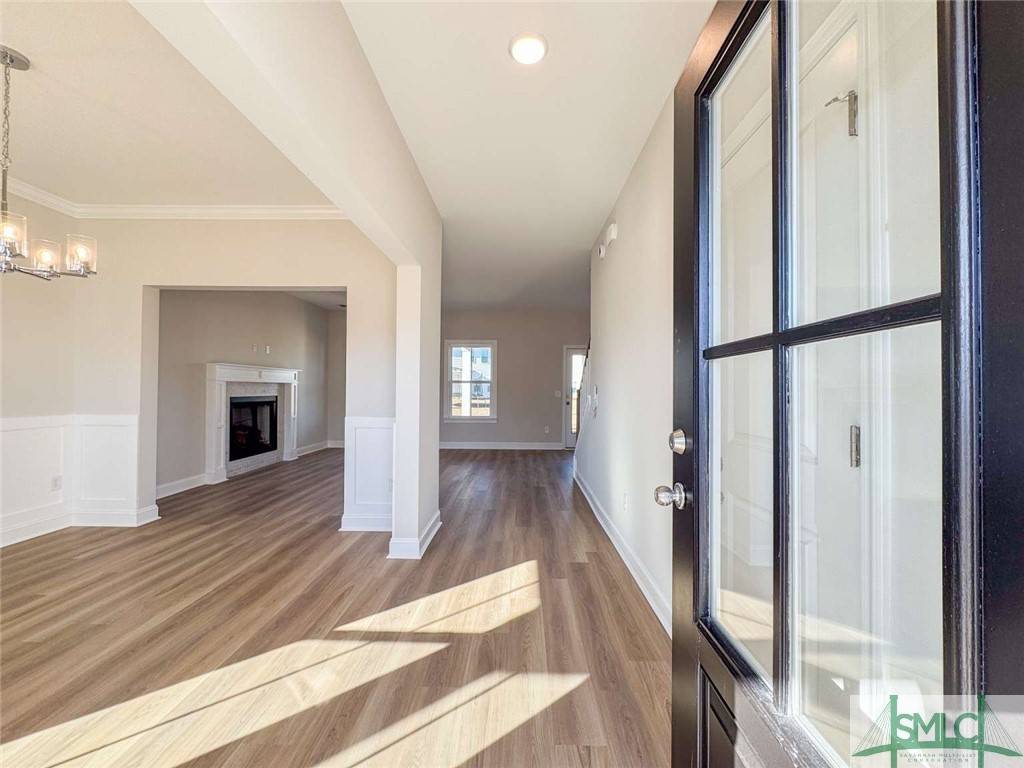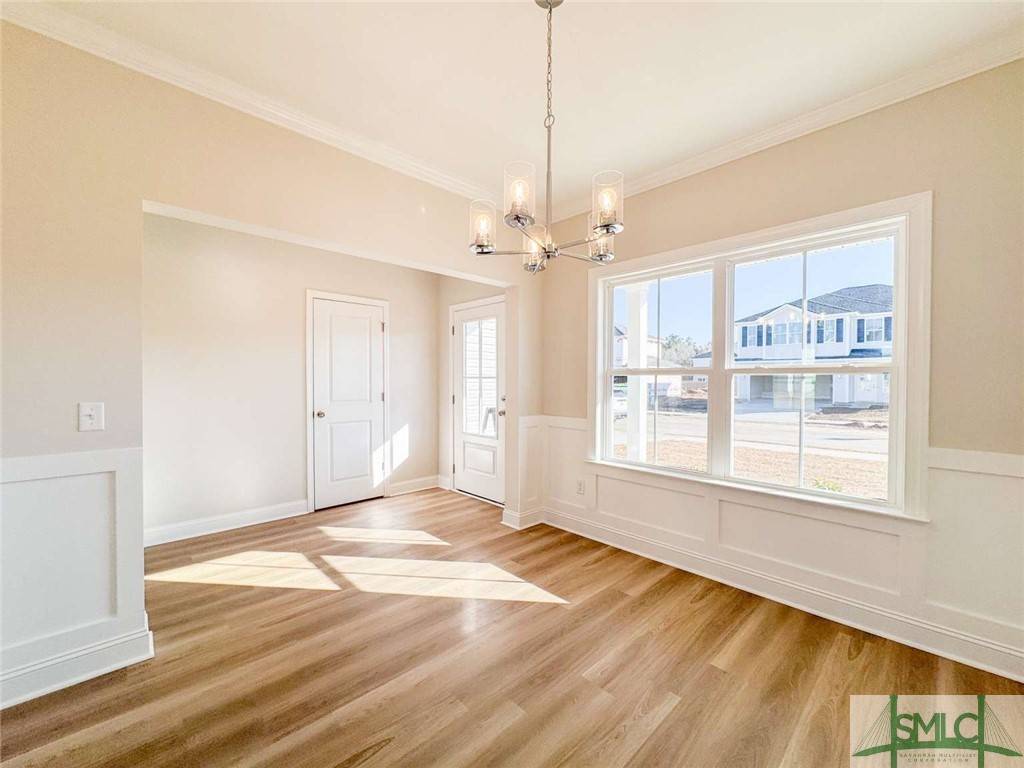$330,300
$330,300
For more information regarding the value of a property, please contact us for a free consultation.
166 Holland DR Midway, GA 31320
4 Beds
3 Baths
2,006 SqFt
Key Details
Sold Price $330,300
Property Type Single Family Home
Sub Type Single Family Residence
Listing Status Sold
Purchase Type For Sale
Square Footage 2,006 sqft
Price per Sqft $164
Subdivision Alder Grove
MLS Listing ID 322192
Sold Date 05/23/25
Style Traditional
Bedrooms 4
Full Baths 2
Half Baths 1
Construction Status Under Construction
HOA Fees $55/ann
HOA Y/N Yes
Year Built 2024
Lot Size 7,840 Sqft
Acres 0.18
Property Sub-Type Single Family Residence
Property Description
Gorgeous two-story Addison plan home in Alder Grove - now with an enlarged kitchen! Situated just minutes from I-95, this 4-bedroom home stuns with a front porch entry! The open foyer allows you to view the formal dining room & family room with fireplace. Just off your family room, enjoy your backyard with sod & irrigation from the covered patio! The kitchen includes quartz counters along the perimeter & island, tile backsplash, and a large breakfast area! Upstairs, find a laundry room plus 3 bedrooms that share a hall bathroom with quartz vanity along with the primary suite. The primary bedroom features a vaulted ceiling & two walk-in closets. The private primary bath sparkles with tile flooring, quartz vanity counter, soaking tub & tile shower with pan insert. Estimated completion Feb-March 2025
Location
State GA
County Liberty
Interior
Interior Features Breakfast Area, Double Vanity, Entrance Foyer, Garden Tub/Roman Tub, Kitchen Island, Primary Suite, Pantry, Pull Down Attic Stairs, Separate Shower, Upper Level Primary, Vaulted Ceiling(s)
Heating Electric, Forced Air, Heat Pump
Cooling Central Air, Electric
Fireplaces Number 1
Fireplaces Type Family Room, Gas
Fireplace Yes
Appliance Some Electric Appliances, Dishwasher, Electric Water Heater, Disposal, Microwave, Oven, Range, Refrigerator, Self Cleaning Oven
Laundry In Hall, Laundry Room, Upper Level
Exterior
Exterior Feature Covered Patio
Parking Features Attached, Garage Door Opener
Garage Spaces 2.0
Garage Description 2.0
Utilities Available Underground Utilities
Water Access Desc Public
Porch Covered, Front Porch, Patio
Building
Lot Description Level, Sprinkler System
Story 2
Foundation Slab
Sewer Public Sewer
Water Public
Architectural Style Traditional
New Construction Yes
Construction Status Under Construction
Others
Tax ID 241D 060
Ownership Builder
Acceptable Financing Cash, Conventional, VA Loan
Listing Terms Cash, Conventional, VA Loan
Financing USDA
Special Listing Condition Standard
Read Less
Want to know what your home might be worth? Contact us for a FREE valuation!

Our team is ready to help you sell your home for the highest possible price ASAP
Bought with Realty One Group Inclusion





