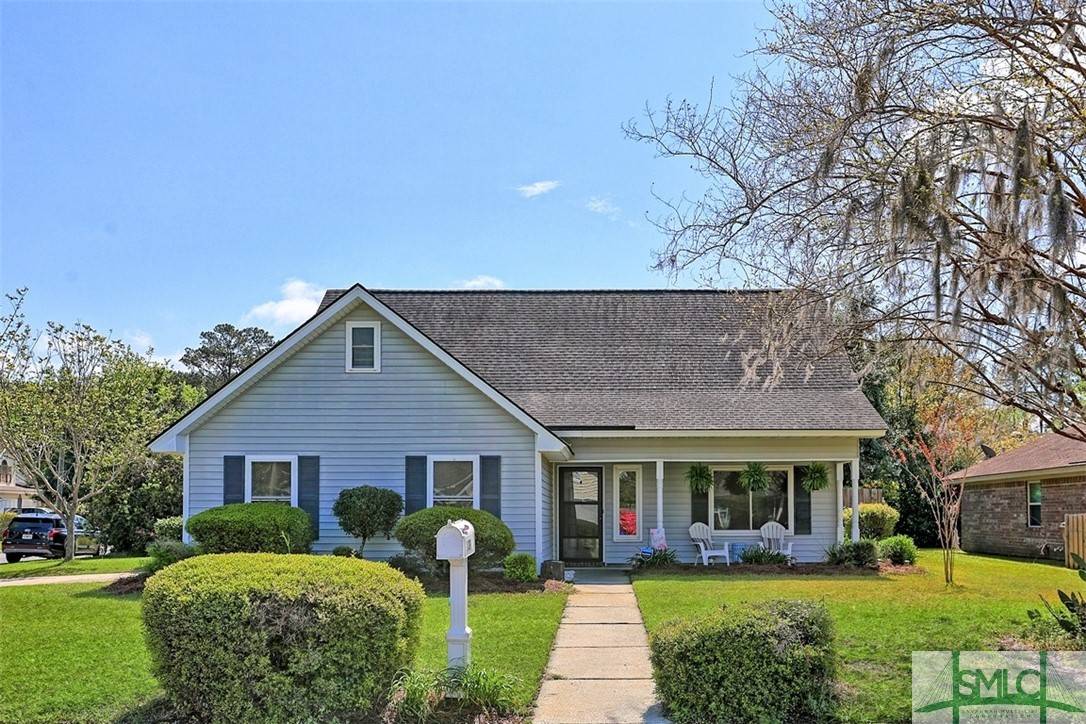$401,400
$399,000
0.6%For more information regarding the value of a property, please contact us for a free consultation.
109 Candleberry LN Savannah, GA 31406
3 Beds
2 Baths
2,025 SqFt
Key Details
Sold Price $401,400
Property Type Single Family Home
Sub Type Single Family Residence
Listing Status Sold
Purchase Type For Sale
Square Footage 2,025 sqft
Price per Sqft $198
MLS Listing ID 327979
Sold Date 06/27/25
Style Traditional
Bedrooms 3
Full Baths 2
HOA Fees $6/ann
HOA Y/N Yes
Year Built 1989
Annual Tax Amount $3,525
Tax Year 2024
Contingent Due Diligence
Lot Size 7,405 Sqft
Acres 0.17
Property Sub-Type Single Family Residence
Property Description
This newly-listed 3-bedroom, 2-bathroom plus bonus room home offers a spacious 2025 square feet. This wonderful home is conveniently located within walking distance of Hesse K-8 School and right off the Truman Parkway, giving quick and easy access to most parts of Savannah. Enjoy the high vaulted ceilings as you enter the living area, along with a great fireplace. The primary bedroom has a spacious walk-in closet provided as well as a newly renovated primary bath. HVAC was replaced in 2021. The backyard allows lots of opportunities for outdoor activities, while also providing tons of privacy.
Location
State GA
County Chatham
Community Walk To School
Zoning RA
Interior
Interior Features Attic, Breakfast Area, Double Vanity, Galley Kitchen, Main Level Primary, Vaulted Ceiling(s)
Heating Central, Electric
Cooling Central Air, Electric
Fireplaces Number 1
Fireplaces Type Living Room, Wood Burning
Fireplace Yes
Appliance Dishwasher, Electric Water Heater, Disposal, Oven, Refrigerator
Laundry Washer Hookup, Dryer Hookup
Exterior
Exterior Feature Porch
Parking Features Attached
Garage Spaces 2.0
Garage Description 2.0
Fence Wood, Yard Fenced
Community Features Walk to School
Utilities Available Underground Utilities
Water Access Desc Public
Roof Type Composition
Porch Porch, Screened
Building
Lot Description Corner Lot
Story 1
Entry Level Two
Foundation Slab
Sewer Public Sewer
Water Public
Architectural Style Traditional
Level or Stories Two
New Construction No
Schools
Elementary Schools Hesse
Middle Schools Hesse
High Schools Jenkins
Others
HOA Name Mistwoode HOA
Tax ID 1050005001
Ownership Owner/Agent
Acceptable Financing ARM, Cash, Conventional, 1031 Exchange, FHA, VA Loan
Listing Terms ARM, Cash, Conventional, 1031 Exchange, FHA, VA Loan
Financing ARM
Special Listing Condition Standard
Read Less
Want to know what your home might be worth? Contact us for a FREE valuation!

Our team is ready to help you sell your home for the highest possible price ASAP
Bought with Frank Moore & Company, LLC





