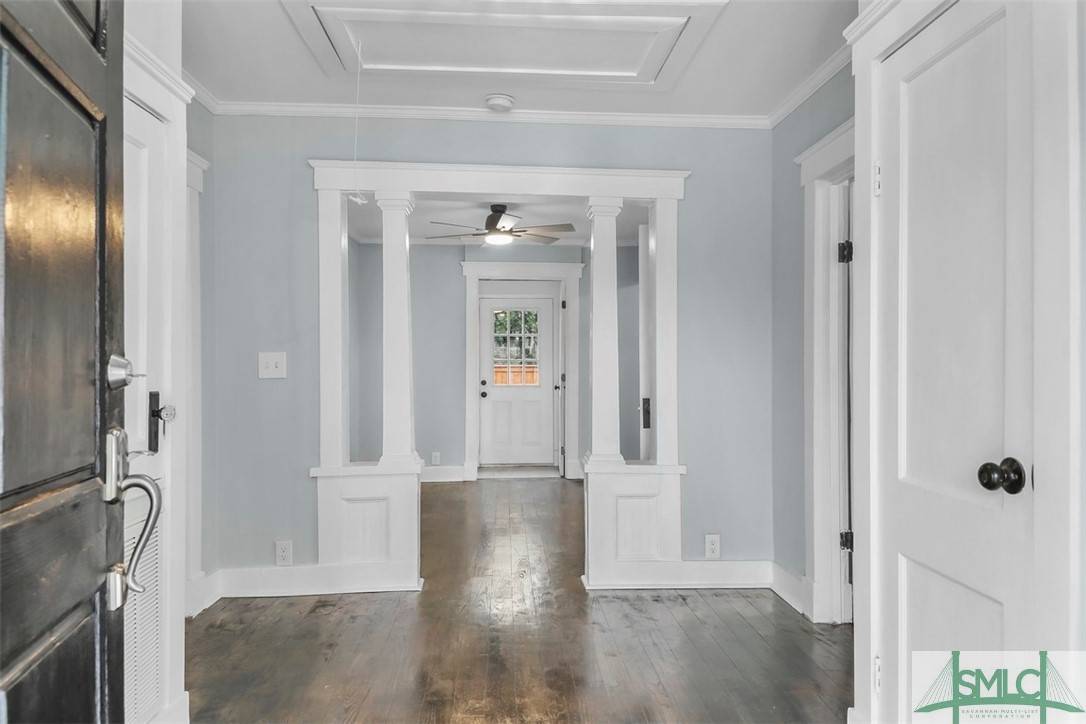$260,000
$270,000
3.7%For more information regarding the value of a property, please contact us for a free consultation.
811 W 36th ST Savannah, GA 31415
3 Beds
2 Baths
856 SqFt
Key Details
Sold Price $260,000
Property Type Single Family Home
Sub Type Single Family Residence
Listing Status Sold
Purchase Type For Sale
Square Footage 856 sqft
Price per Sqft $303
MLS Listing ID 329211
Sold Date 06/30/25
Style Bungalow
Bedrooms 3
Full Baths 2
HOA Y/N No
Year Built 1938
Annual Tax Amount $142
Tax Year 2022
Lot Size 1,742 Sqft
Acres 0.04
Property Sub-Type Single Family Residence
Property Description
This charming bungalow has everything you could want! The appeal begins at the curb, where the original brick street leads you to a welcoming front porch. Inside, the home has been completely renovated a year ago, featuring a 1 year old roof, 1 year old HVAC system, and windows. The stunning kitchen boasts freshly painted wood cabinets, stainless steel appliances, and elegant granite countertops. Gorgeous hardwood floors flow throughout the home, adding warmth and character. Both bathrooms have been fully updated with brand-new fixtures, stylish tile in the showers, and modern flooring. Step into the backyard to find a private oasis with a custom-built fence, a brand-new deck, and a convenient tool shed. Best of all, every update was done with permits and city inspections. This is an incredible opportunity—schedule your showing today!
Location
State GA
County Chatham
Community Street Lights
Zoning R4
Rooms
Other Rooms Outbuilding, Shed(s), Storage, Workshop
Basement Crawl Space
Interior
Interior Features Breakfast Area, Primary Suite, Pull Down Attic Stairs, Separate Shower
Heating Central, Electric
Cooling Central Air, Electric
Fireplaces Number 1
Fireplaces Type Decorative, Family Room
Fireplace Yes
Window Features Double Pane Windows
Appliance Dryer, Dishwasher, Electric Water Heater, Microwave, Oven, Plumbed For Ice Maker, Range, Refrigerator, Washer
Laundry Laundry Room
Exterior
Exterior Feature Deck
Parking Features Off Street, On Street
Fence Privacy, Yard Fenced
Community Features Street Lights
Utilities Available Cable Available
Water Access Desc Public
Roof Type Metal
Accessibility None
Porch Deck, Front Porch
Building
Lot Description Interior Lot
Story 1
Foundation Raised
Sewer Public Sewer
Water Public
Architectural Style Bungalow
Additional Building Outbuilding, Shed(s), Storage, Workshop
Schools
Elementary Schools Hodge
Middle Schools Derenne
High Schools Beach
Others
Tax ID 2006711012
Ownership Homeowner/Owner,Owner/Agent
Acceptable Financing Cash, Conventional, 1031 Exchange, FHA, VA Loan
Listing Terms Cash, Conventional, 1031 Exchange, FHA, VA Loan
Financing Cash
Special Listing Condition Standard
Read Less
Want to know what your home might be worth? Contact us for a FREE valuation!

Our team is ready to help you sell your home for the highest possible price ASAP
Bought with McIntosh Realty Team LLC





