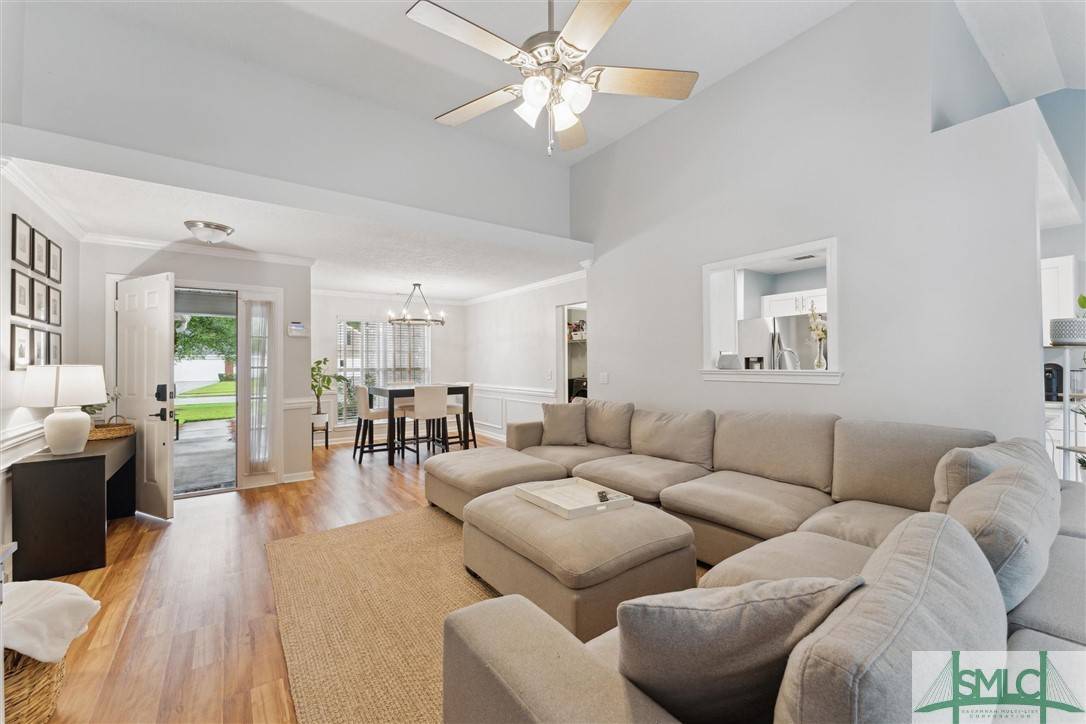$359,000
$359,900
0.3%For more information regarding the value of a property, please contact us for a free consultation.
21 Carlisle LN Savannah, GA 31419
5 Beds
3 Baths
2,030 SqFt
Key Details
Sold Price $359,000
Property Type Single Family Home
Sub Type Single Family Residence
Listing Status Sold
Purchase Type For Sale
Square Footage 2,030 sqft
Price per Sqft $176
Subdivision Villages At Berwick
MLS Listing ID SA330843
Sold Date 07/01/25
Style Traditional
Bedrooms 5
Full Baths 3
HOA Fees $49/ann
HOA Y/N Yes
Year Built 2005
Annual Tax Amount $2,670
Tax Year 2018
Contingent Due Diligence,Financing
Lot Size 0.300 Acres
Acres 0.3
Property Sub-Type Single Family Residence
Property Description
Welcome to this beautifully updated home nestled on a manicured corner lot in the desirable Berwick community. Offering exceptional curb appeal and an entertainer's dream backyard, this home combines style, comfort, and function in every detail. Step inside to an inviting open-concept layout, featuring a formal dining room w/wainscoting, & a cozy gas fireplace in living room. Split floor plan offers privacy and space for everyone. The heart of the home is the stunning renovated kitchen, showcasing custom cabinetry, gleaming marble countertops, plank tile flooring, & sleek stainless steel appliances. A charming breakfast nook adds the perfect touch for casual mornings. Retreat to the spacious master suite complete with ensuite featuring a double vanity, soaking tub, and separate shower. Step outside to enjoy the expansive backyard oasis—an oversized patio & full privacy fence. Access to top-tier community amenities including a fitness center, clubhouse, resort-style pool, & playground.
Location
State GA
County Chatham
Community Clubhouse, Community Pool, Fitness Center, Playground, Shopping, Street Lights, Sidewalks, Trails/Paths
Zoning PUDC
Interior
Interior Features Breakfast Area, Double Vanity, Jetted Tub, Main Level Primary, Pull Down Attic Stairs, Split Bedrooms, Separate Shower, Vaulted Ceiling(s)
Heating Electric, Forced Air, Heat Pump
Cooling Electric, Heat Pump
Fireplaces Number 1
Fireplaces Type Family Room, Wood Burning
Fireplace Yes
Appliance Dishwasher, Electric Water Heater, Disposal, Oven, Range, Refrigerator
Laundry Washer Hookup, Dryer Hookup, Laundry Room
Exterior
Exterior Feature Patio
Parking Features Attached, Off Street
Garage Spaces 2.0
Garage Description 2.0
Fence Wood, Privacy, Yard Fenced
Pool Community
Community Features Clubhouse, Community Pool, Fitness Center, Playground, Shopping, Street Lights, Sidewalks, Trails/Paths
Utilities Available Cable Available
View Y/N Yes
Water Access Desc Public
View Trees/Woods
Porch Patio
Building
Lot Description Corner Lot
Story 1
Sewer Public Sewer
Water Public
Architectural Style Traditional
Others
HOA Name Villages at Berwick
Tax ID 1-1008I-01-060
Ownership Homeowner/Owner
Acceptable Financing Cash, Conventional, 1031 Exchange, FHA, VA Loan
Listing Terms Cash, Conventional, 1031 Exchange, FHA, VA Loan
Financing VA
Special Listing Condition Standard
Read Less
Want to know what your home might be worth? Contact us for a FREE valuation!

Our team is ready to help you sell your home for the highest possible price ASAP
Bought with Scott Realty Professionals





