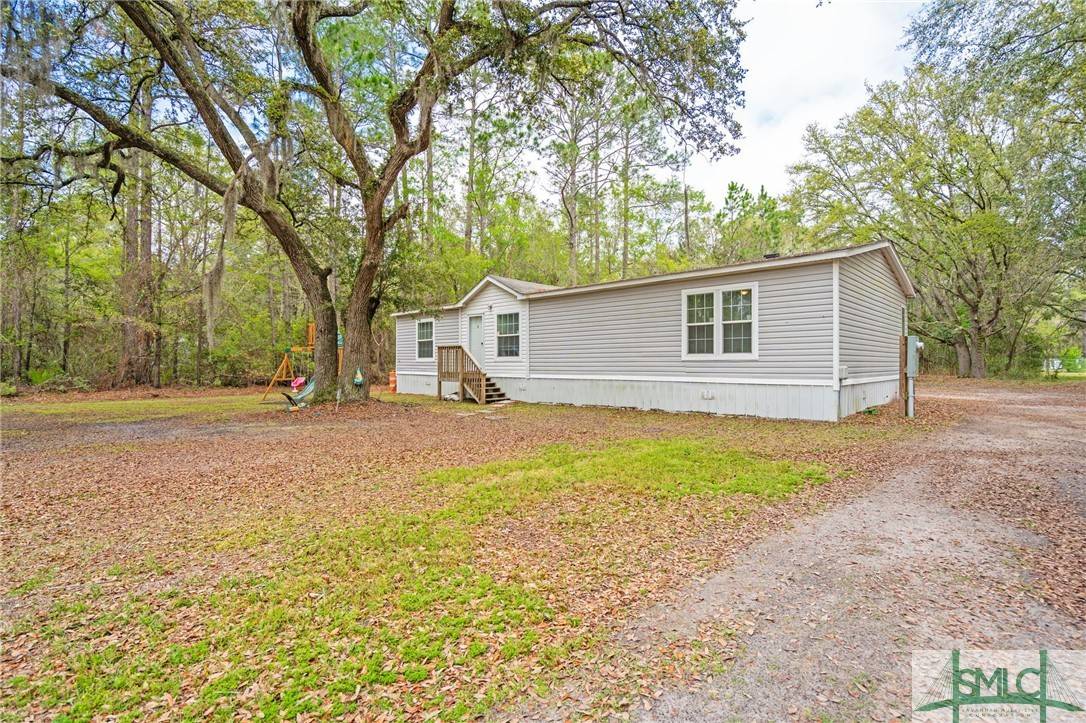$205,000
$199,900
2.6%For more information regarding the value of a property, please contact us for a free consultation.
144 Whispering Pines RD Allenhurst, GA 31301
3 Beds
2 Baths
1,456 SqFt
Key Details
Sold Price $205,000
Property Type Mobile Home
Sub Type Mobile Home
Listing Status Sold
Purchase Type For Sale
Square Footage 1,456 sqft
Price per Sqft $140
MLS Listing ID 328605
Sold Date 07/03/25
Style Ranch,Mobile Home
Bedrooms 3
Full Baths 2
HOA Y/N No
Year Built 2020
Annual Tax Amount $887
Tax Year 2024
Lot Size 1.000 Acres
Acres 1.0
Property Sub-Type Mobile Home
Property Description
**MOTIVATED SELLERS! NOW OFFERING $5,000 IN SELLER CONCESSIONS WITH FULL PRICE OFFER! Looking for the perfect starter home?! Then look no further. This 3 bedroom, 2 bathroom ranch style home sits on an acre lot with a wooded back yard giving you the ultimate privacy! This home features an open concept floor plan. HUGE walk in pantry! Master bedroom features a large walk in closet, master bathroom with his and her sinks, large shower and over sized bathtub perfect for soaking in after a long day! Check it out today!
Location
State GA
County Liberty
Zoning AR1
Interior
Interior Features Breakfast Area, Double Vanity, Garden Tub/Roman Tub, Main Level Primary, Pantry, Separate Shower
Heating Central, Electric
Cooling Central Air, Electric
Fireplace No
Appliance Some Electric Appliances, Dishwasher, Electric Water Heater, Oven, Range, Refrigerator
Laundry In Kitchen
Exterior
Utilities Available Underground Utilities
Water Access Desc Public
Building
Lot Description Wooded
Story 1
Sewer Septic Tank
Water Public
Architectural Style Ranch, Mobile Home
Schools
Elementary Schools Frank Long
Middle Schools Lewis Frasier
High Schools Bradwell Ins
Others
Tax ID 052A-036
Ownership Homeowner/Owner
Acceptable Financing Conventional, FHA, VA Loan
Listing Terms Conventional, FHA, VA Loan
Financing VA
Special Listing Condition Standard
Read Less
Want to know what your home might be worth? Contact us for a FREE valuation!

Our team is ready to help you sell your home for the highest possible price ASAP
Bought with Century 21 Luxe Real Estate





