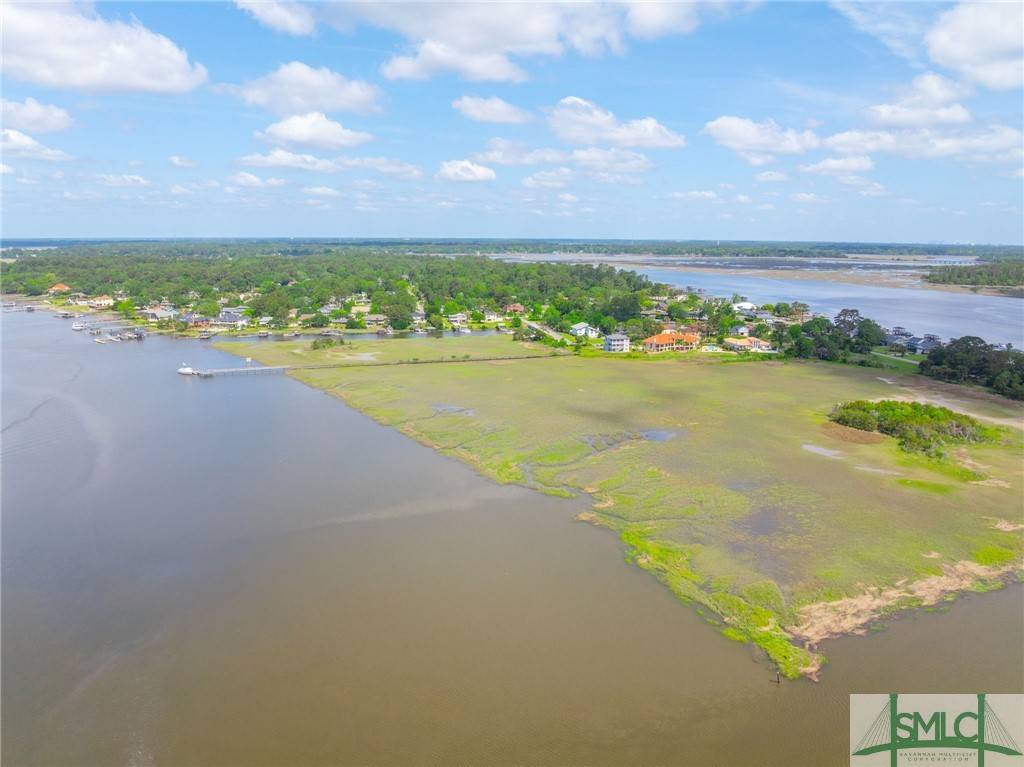$2,200,000
$2,275,000
3.3%For more information regarding the value of a property, please contact us for a free consultation.
103 Melinda CIR Savannah, GA 31406
4 Beds
4 Baths
6,859 SqFt
Key Details
Sold Price $2,200,000
Property Type Single Family Home
Sub Type Single Family Residence
Listing Status Sold
Purchase Type For Sale
Square Footage 6,859 sqft
Price per Sqft $320
Subdivision Burnside Island
MLS Listing ID 330384
Sold Date 07/08/25
Bedrooms 4
Full Baths 4
HOA Y/N No
Year Built 2002
Contingent Due Diligence,Financing
Lot Size 0.830 Acres
Acres 0.83
Property Sub-Type Single Family Residence
Property Description
Enjoy spectacular panoramic views and breathtaking sunsets from this custom-built home overlooking the Intracoastal Waterway! Discover heaven on earth at this 4 BR/4 BA private waterfront oasis on a rare Burnside Island double lot with outdoor saltwater swimming pool. This immaculate estate offers spacious interiors, covered terraces overlooking the ICW & marsh, travertine flooring, elevator & climate-controlled 5+ car garage. The primary suite features waterfront views, double French doors with veranda access, a spa-like bath w/ jacuzzi tub, steam shower, walk-in closet & more. The chef's kitchen is outfitted with designer granite countertops, Poppenpohl custom cabinetry, Sub-zero refrigerator, double oven & gas/electric cooktop. Additional highlights include a library & formal parlor w/ Brazilian cherry flooring, living room w/ 20-foot coffered ceiling, dining room, family room w/ full bar, home gym, safe room, home office, fire pit & fenced yard that's ideal for children & pets.
Location
State GA
County Chatham
Zoning R1
Rooms
Other Rooms Workshop
Basement Exterior Entry, Full, Interior Entry, Partially Finished
Interior
Interior Features Wet Bar, Bidet, Built-in Features, Breakfast Area, Central Vacuum, Double Vanity, Entrance Foyer, Elevator, Fireplace, Gourmet Kitchen, High Ceilings, Jetted Tub, Kitchen Island, Main Level Primary, Primary Suite, Recessed Lighting, Split Bedrooms, Skylights, Separate Shower, Vaulted Ceiling(s), Wired for Sound
Heating Central, Electric
Cooling Central Air, Electric
Fireplaces Number 2
Fireplaces Type Family Room, Gas, Other, Gas Log
Fireplace Yes
Window Features Double Pane Windows,Skylight(s)
Appliance Some Electric Appliances, Some Gas Appliances, Cooktop, Double Oven, Dishwasher, Electric Water Heater, Microwave, Plumbed For Ice Maker, Range Hood, Some Commercial Grade, Dryer, Refrigerator, Washer
Laundry Laundry Room, Laundry Tub, Other, Sink
Exterior
Exterior Feature Landscape Lights
Parking Features Attached, Underground, Golf Cart Garage, Garage Door Opener, Off Street
Garage Spaces 5.0
Garage Description 5.0
Fence Wrought Iron, Yard Fenced
Pool In Ground
Waterfront Description Deep Water,Marsh,Water Access
View Y/N Yes
Water Access Desc Shared Well
View Marsh View, Water
Roof Type Asphalt
Building
Lot Description Level, Sprinkler System
Story 3
Foundation Slab
Sewer Septic Tank
Water Shared Well
Additional Building Workshop
New Construction No
Others
Tax ID 1041302027
Ownership Homeowner/Owner
Acceptable Financing ARM, Cash, Conventional, 1031 Exchange
Listing Terms ARM, Cash, Conventional, 1031 Exchange
Financing Conventional
Special Listing Condition Standard
Read Less
Want to know what your home might be worth? Contact us for a FREE valuation!

Our team is ready to help you sell your home for the highest possible price ASAP
Bought with eXp Realty LLC





