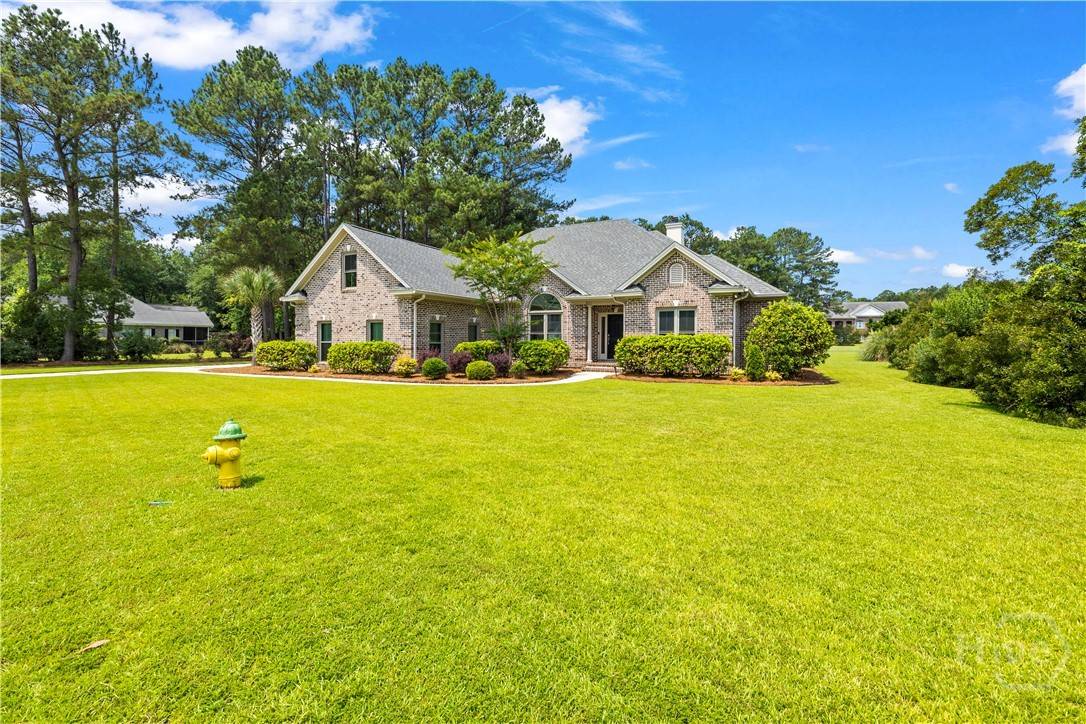$649,900
$649,900
For more information regarding the value of a property, please contact us for a free consultation.
760 Southbridge BLVD Savannah, GA 31405
4 Beds
4 Baths
2,778 SqFt
Key Details
Sold Price $649,900
Property Type Single Family Home
Sub Type Single Family Residence
Listing Status Sold
Purchase Type For Sale
Square Footage 2,778 sqft
Price per Sqft $233
Subdivision Southbridge
MLS Listing ID SA331997
Sold Date 07/21/25
Style Traditional
Bedrooms 4
Full Baths 3
Half Baths 1
HOA Fees $45/ann
HOA Y/N Yes
Year Built 2003
Annual Tax Amount $3,729
Tax Year 2025
Contingent Due Diligence,Financing
Lot Size 0.530 Acres
Acres 0.53
Property Sub-Type Single Family Residence
Property Description
Welcome home to this beautifully updated all-brick residence perfectly positioned with sweeping golf course views in amenity-rich Southbridge. The curb appeal shines brightly thanks to a new roof, all new windows, and upgraded gutters. Step inside to find hardwood floors & vaulted ceilings which create an airy, light-filled flow through the main living space. The renovated kitchen boasts freshly painted cabinetry, new countertops, a new stove, and a new refrigerator. The luxurious owner's suite remains a standout, with tray ceilings, private porch access, & spa-inspired bath. With 3 bedrooms & spacious bonus upstairs, plus a huge walk-in attic, there is plenty of space for family, guests & storage! Upgrades continue with a fully reimagined laundry room featuring custom cabinetry, floor tile, & deep sink, plus two remodeled guest baths with all new tile, vanities, lighting, and fixtures. Outdoor living is a dream with a screened porch, pergola, fire pit, and professional landscaping.
Location
State GA
County Chatham
Community Clubhouse, Community Pool, Fitness Center, Golf, Playground, Racquetball, Street Lights, Sidewalks, Tennis Court(S)
Zoning R1
Interior
Interior Features Attic, Breakfast Bar, Breakfast Area, Tray Ceiling(s), Cathedral Ceiling(s), Double Vanity, Entrance Foyer, Garden Tub/Roman Tub, High Ceilings, Kitchen Island, Main Level Primary, Pantry, Recessed Lighting, Separate Shower, Programmable Thermostat
Heating Central, Electric
Cooling Central Air, Electric
Fireplaces Number 1
Fireplaces Type Gas, Living Room
Fireplace Yes
Window Features Double Pane Windows,Storm Window(s)
Appliance Some Electric Appliances, Dryer, Dishwasher, Electric Water Heater, Microwave, Oven, Range, Refrigerator, Washer
Laundry Laundry Room
Exterior
Exterior Feature Covered Patio, Fire Pit, Porch, Patio, Landscape Lights
Parking Features Attached, Garage, Garage Door Opener, Rear/Side/Off Street
Garage Spaces 2.0
Garage Description 2.0
Pool Community
Community Features Clubhouse, Community Pool, Fitness Center, Golf, Playground, Racquetball, Street Lights, Sidewalks, Tennis Court(s)
Utilities Available Cable Available, Underground Utilities
View Y/N Yes
Water Access Desc Public
View Golf Course
Roof Type Asphalt,Ridge Vents
Porch Covered, Patio, Porch, Screened
Building
Lot Description Sprinkler System
Story 1
Foundation Slab
Sewer Public Sewer
Water Public
Architectural Style Traditional
Schools
Elementary Schools Gould
Middle Schools Savannah Arts
High Schools New Hampstead
Others
Tax ID 11009B01021
Ownership Homeowner/Owner
Acceptable Financing Cash, Conventional, FHA, VA Loan
Listing Terms Cash, Conventional, FHA, VA Loan
Financing VA
Special Listing Condition Standard
Read Less
Want to know what your home might be worth? Contact us for a FREE valuation!

Our team is ready to help you sell your home for the highest possible price ASAP
Bought with Keller Williams Coastal Area P





