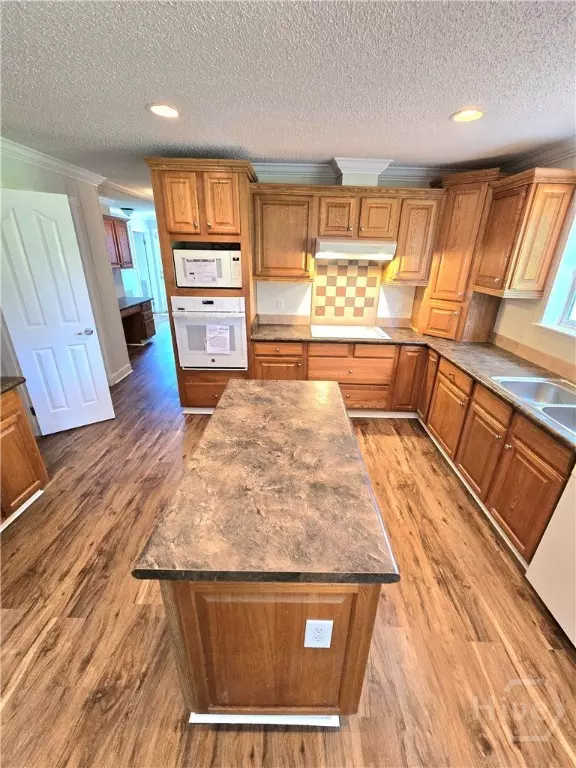$235,000
$239,900
2.0%For more information regarding the value of a property, please contact us for a free consultation.
381 Meadow RD NE Glennville, GA 30427
4 Beds
3 Baths
2,432 SqFt
Key Details
Sold Price $235,000
Property Type Mobile Home
Sub Type Mobile Home
Listing Status Sold
Purchase Type For Sale
Square Footage 2,432 sqft
Price per Sqft $96
Subdivision Meadows Sub
MLS Listing ID SA332800
Sold Date 08/05/25
Style Manufactured Home,Mobile Home
Bedrooms 4
Full Baths 3
HOA Y/N No
Year Built 2007
Contingent Due Diligence,Financing
Lot Size 1.000 Acres
Acres 1.0
Property Sub-Type Mobile Home
Property Description
1 ACRE, FENCED WITH A 4 BEDROOM, 3 FULL BATH HOME! Gated entry and fully fenced yard on cul-de-sac rd.... less traffic. OVERSIZED LOT with an UPDATED HOME on a PERMANANT FOUNDATION. Welcome to lots of living space including an office or work in the hall area large bedrooms , all walk in closets, new flooring throughout, fireplace in Livingroom! Kitchen has ALL NEW APPLIANCES plus an island & lots of cabinets! Pantry and separate laundry room & water softener! Primary bedroom has a PHENOMENAL walk in - DRESSING ROOM & CLOSET -off of the beautiful bathroom. Master bath has upgraded double vanity, upgraded garden tub, storage, and separate shower. Hall has full bath and two of the bedrooms are separated by a full bath (Jack n Jill style). Separate entrance/exit off right end of the home! New metal roof and front porch. 2 storage buildings convey in the backyard. Enjoy Glennville with your own piece of land in Long County - NO HOA RULES OR FEES!
Location
State GA
County Long
Rooms
Other Rooms Storage
Interior
Interior Features Ceiling Fan(s), Cathedral Ceiling(s), Double Vanity, Garden Tub/Roman Tub, Kitchen Island, Main Level Primary, Primary Suite, Recessed Lighting, Split Bedrooms, Separate Shower
Heating Electric, Heat Pump
Cooling Central Air, Electric
Fireplaces Number 1
Fireplaces Type Factory Built, Family Room, Wood Burning
Fireplace Yes
Window Features Double Pane Windows
Appliance Dishwasher, Electric Water Heater, Microwave, Oven, Range, Self Cleaning Oven, Refrigerator
Laundry Laundry Room
Exterior
Exterior Feature Porch
Parking Features Off Street
Fence Chain Link, Split Rail, Yard Fenced
Utilities Available Cable Available
Water Access Desc Private,Well
Roof Type Metal
Porch Porch
Building
Lot Description Garden
Story 1
Foundation Raised
Sewer Septic Tank
Water Private, Well
Architectural Style Manufactured Home, Mobile Home
Additional Building Storage
Schools
Elementary Schools Mcclelland
Middle Schools Long
High Schools Long
Others
Tax ID 016B020001
Ownership Investor
Acceptable Financing Cash, Conventional, FHA, VA Loan
Listing Terms Cash, Conventional, FHA, VA Loan
Financing Conventional
Special Listing Condition Standard
Read Less
Want to know what your home might be worth? Contact us for a FREE valuation!

Our team is ready to help you sell your home for the highest possible price ASAP
Bought with NON MLS MEMBER





