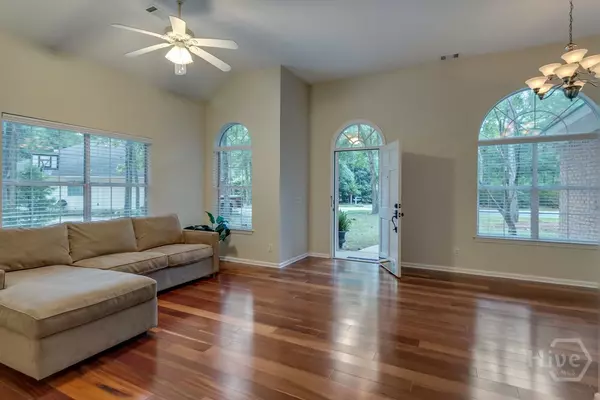$365,000
$375,000
2.7%For more information regarding the value of a property, please contact us for a free consultation.
144 Churchill CT Richmond Hill, GA 31324
3 Beds
2 Baths
1,752 SqFt
Key Details
Sold Price $365,000
Property Type Single Family Home
Sub Type Single Family Residence
Listing Status Sold
Purchase Type For Sale
Square Footage 1,752 sqft
Price per Sqft $208
Subdivision Buckhead
MLS Listing ID SA333145
Sold Date 09/16/25
Style Traditional
Bedrooms 3
Full Baths 2
HOA Fees $79/ann
HOA Y/N Yes
Year Built 1998
Annual Tax Amount $3,012
Tax Year 2024
Contingent Due Diligence,Financing
Lot Size 0.600 Acres
Acres 0.6
Property Sub-Type Single Family Residence
Property Description
Charming single-level 3 bed, 2 bath home on a quiet 0.60-acre cul-de-sac lot with mature landscaping. Brick on three sides and a side-entry garage add timeless curb appeal. Inside, beautiful wood floors flow throughout—no carpet—creating a clean, classic feel. The open layout features high ceilings and includes a living room, dining room, and a kitchen with updated hard-surface counters overlooking the cozy family room with fireplace. A heated and cooled sunroom offers additional year-round living space. The split-bedroom plan ensures privacy, with a spacious primary suite featuring a walk-in closet. Two additional bedrooms and a full bath complete the layout. Enjoy peace and space indoors and out, with plenty of room to relax or entertain. Located in a desirable community offering amenities such as a pool, tennis courts, playground, and scenic walking paths. This well-maintained home offers comfort, convenience, and charm in a beautiful setting. Don't miss this opportunity!
Location
State GA
County Bryan
Community Community Pool, Playground, Park, Street Lights, Sidewalks, Tennis Court(S), Trails/Paths
Zoning R-15
Interior
Interior Features Breakfast Bar, Built-in Features, Breakfast Area, Tray Ceiling(s), Double Vanity, Entrance Foyer, High Ceilings, Main Level Primary, Pantry, Pull Down Attic Stairs, Recessed Lighting, Split Bedrooms, Separate Shower, Vaulted Ceiling(s)
Heating Electric, Heat Pump
Cooling Electric, Heat Pump
Fireplaces Number 1
Fireplaces Type Living Room, Wood Burning
Fireplace Yes
Appliance Electric Water Heater
Laundry Washer Hookup, Dryer Hookup, In Kitchen, Laundry Room
Exterior
Parking Features Attached, Garage, Garage Door Opener, Rear/Side/Off Street
Garage Spaces 2.0
Garage Description 2.0
Pool Community
Community Features Community Pool, Playground, Park, Street Lights, Sidewalks, Tennis Court(s), Trails/Paths
Utilities Available Underground Utilities
View Y/N Yes
Water Access Desc Shared Well
View Trees/Woods
Roof Type Asphalt
Building
Lot Description Back Yard, Cul-De-Sac, Interior Lot, Level, Private, Sprinkler System, Wooded
Story 1
Foundation Raised, Slab
Sewer Septic Tank
Water Shared Well
Architectural Style Traditional
Others
Tax ID 0624 073
Ownership Estate
Security Features Security Lights
Acceptable Financing Cash, Conventional, FHA, VA Loan
Listing Terms Cash, Conventional, FHA, VA Loan
Financing Conventional
Special Listing Condition Standard
Read Less
Want to know what your home might be worth? Contact us for a FREE valuation!

Our team is ready to help you sell your home for the highest possible price ASAP

Bought with Penny Rafferty Realty






