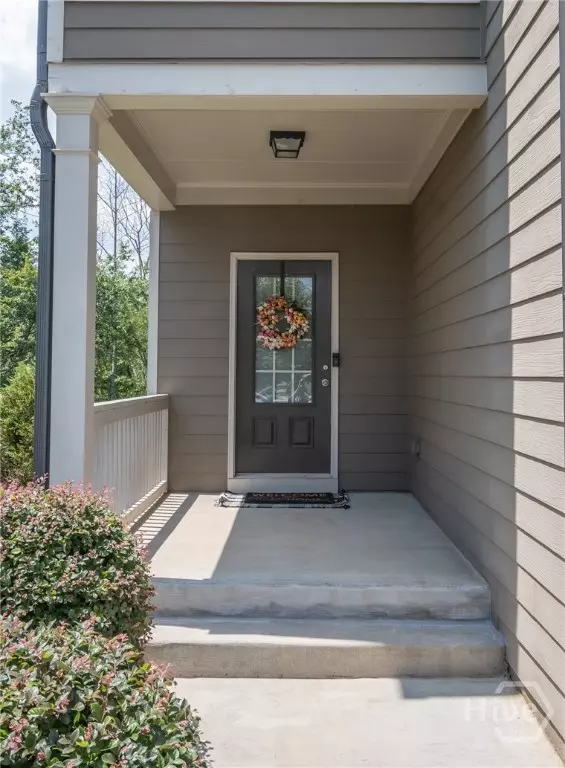$374,000
$374,000
For more information regarding the value of a property, please contact us for a free consultation.
438 Auburn Station DR Auburn, GA 30011
4 Beds
3 Baths
2,336 SqFt
Key Details
Sold Price $374,000
Property Type Single Family Home
Sub Type Single Family Residence
Listing Status Sold
Purchase Type For Sale
Square Footage 2,336 sqft
Price per Sqft $160
MLS Listing ID CL335884
Sold Date 10/03/25
Style Bungalow
Bedrooms 4
Full Baths 2
Half Baths 1
HOA Fees $62/ann
HOA Y/N Yes
Year Built 2019
Annual Tax Amount $3,904
Tax Year 2024
Contingent Due Diligence
Lot Size 7,579 Sqft
Acres 0.174
Property Sub-Type Single Family Residence
Property Description
Welcome to this beautifully maintained 4 bedroom, 2.5 bath home on an unfinished basement in Auburn, GA. This two-story residence offers spacious, open-concept living on the main level, where luxury vinyl plank (LVP) flooring flows throughout the kitchen, dining, and living areas. The kitchen is a standout feature, equipped with stainless steel appliances, an oversized island, custom backsplash, and a clear view into the living and dining areas, perfect for entertaining or everyday living. To top it off, the seller's have installed custom blinds throughout the home. Also on the main floor, you'll find a convenient half bath for guests. Upstairs, three generously sized guest bedrooms share a generous full bathroom, while the spacious primary suite boasts dual sinks, a walk-in shower, soaking tub, and a large walk-in closet. The home also features a large unfinished basement, already stubbed for a bathroom, offering added potential for customization. Environmentally conscious upgrades like solar panels and a Tesla charger provide modern convenience and energy efficiency. This home offers everything you need for a comfortable, move-in-ready lifestyle.
Location
State GA
County Barrow Co.
Community Community Pool, Fitness Center, Playground, Street Lights, Sidewalks
Rooms
Basement Bath/Stubbed, Unfinished, Walk-Out Access
Interior
Interior Features Double Vanity, Kitchen Island, Pantry, Pull Down Attic Stairs, Recessed Lighting, Separate Shower, Upper Level Primary, Vaulted Ceiling(s)
Heating Electric, Heat Pump
Cooling Central Air, Electric
Fireplace No
Appliance Dryer, Dishwasher, Electric Water Heater, Microwave, Oven, Range, Refrigerator, Washer
Laundry Laundry Room, Upper Level
Exterior
Exterior Feature Covered Patio, Deck
Parking Features Attached
Garage Spaces 2.0
Garage Description 2.0
Pool Community
Community Features Community Pool, Fitness Center, Playground, Street Lights, Sidewalks
Utilities Available Underground Utilities
Water Access Desc Public
Roof Type Composition
Porch Covered, Deck, Patio
Building
Lot Description Cul-De-Sac
Story 2
Foundation Concrete Perimeter
Sewer Public Sewer
Water Public
Architectural Style Bungalow
Schools
Elementary Schools Auburn
Middle Schools Westside
High Schools Apalachee
Others
Tax ID AU05C-035
Ownership Homeowner/Owner
Acceptable Financing Cash, Conventional, FHA, VA Loan
Listing Terms Cash, Conventional, FHA, VA Loan
Financing Conventional
Special Listing Condition Standard
Read Less
Want to know what your home might be worth? Contact us for a FREE valuation!

Our team is ready to help you sell your home for the highest possible price ASAP

Bought with NON MLS MEMBER






