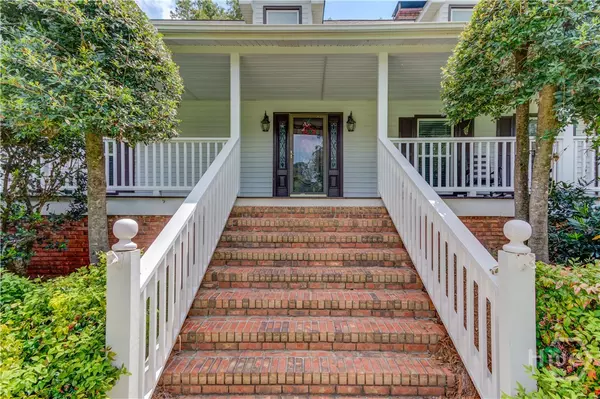$805,000
$849,500
5.2%For more information regarding the value of a property, please contact us for a free consultation.
1052 Diamond Hill RD Gillsville, GA 30543
4 Beds
4 Baths
7,216 SqFt
Key Details
Sold Price $805,000
Property Type Single Family Home
Sub Type Single Family Residence
Listing Status Sold
Purchase Type For Sale
Square Footage 7,216 sqft
Price per Sqft $111
MLS Listing ID CL339306
Sold Date 10/08/25
Style Rustic,Traditional
Bedrooms 4
Full Baths 4
HOA Y/N No
Abv Grd Liv Area 4,592
Year Built 1990
Annual Tax Amount $5,993
Tax Year 2024
Contingent Due Diligence
Lot Size 10.000 Acres
Acres 10.0
Property Sub-Type Single Family Residence
Property Description
Welcome to your County Oasis!! Nestled on approximately 10 acres this home offers seclusion and tranquility. Featuring a gorgeous covered front porch and welcoming foyer, you will be quickly enveloped in country charm once inside. The large family room boasts a stunning brick double-sided fireplace that provides both warmth and ambiance in the family room and keeping room adjacent to the spacious kitchen. Rich hardwood flooring spans the entire main level of the home including the beautiful kitchen complete with island, breakfast area, desk and granite counters. Doing dishes will never be boring while you gaze out the window to the lush pastures just beyond the back screened in deck. You will enjoy hours of relaxation with no threat from the bugs on this deck! The Primary on the Main is the perfect retreat after a long day; featuring an ensuite bathroom with extra large shower, soaking tub and double vanity. There is also a great sitting area with French doors leading out to your PRIVATE newly constructed back deck area. The main level conveniently features another bedroom and completely refreshed full bathroom for guests. The spacious laundry room provides additional storage and convenience. Upstairs two very large guest rooms share another full bath. Still need more space? Well head down to the finished basement where you will find a full kitchen, three additional flex rooms and another full bathroom. The attached two car garage provides plenty of room for your vehicles and there is a third boat storage garage bay as well! The property also includes another 30x50, 3 bay garage complete with office area and a half bath. There's even an open air, covered area for farm equipment storage. Let us not forget the furry friends, because there is a complete red horse barn and attached chicken coop and plenty of room for all of your farm friends to roam in the fenced in pasture areas. This property is your Hobby Farm Oasis meeting everyone's needs, from toy storage to animals this home surely has it all and is a MUST SEE!
Location
State GA
County Jackson Co.
Zoning R1
Rooms
Other Rooms Barn(s), Outbuilding, Stable(s), Shed(s), Storage, Workshop
Basement Bathroom, Exterior Entry, Interior Entry, Partially Finished
Main Level Bedrooms 2
Interior
Interior Features Double Vanity, Entrance Foyer, Country Kitchen, Kitchen Island, Main Level Primary, Primary Suite, Other, Pantry, Sitting Area in Primary, Separate Shower
Heating Central, Electric
Cooling Central Air, Electric
Fireplaces Number 2
Fireplaces Type Family Room, Kitchen, Masonry, See Through, Wood Burning
Fireplace Yes
Appliance Some Electric Appliances, Dishwasher, Electric Water Heater, Microwave, Oven, Range
Laundry Laundry Room
Exterior
Exterior Feature Covered Patio, Deck, Fire Pit
Parking Features Attached, Detached, Underground, Other, Parking Lot, RV Access/Parking
Garage Spaces 5.0
Carport Spaces 1
Garage Description 5.0
Fence Yard Fenced
Water Access Desc Private,Well
Roof Type Composition
Porch Covered, Deck, Front Porch, Patio
Building
Story 2
Sewer Septic Tank
Water Private, Well
Architectural Style Rustic, Traditional
Additional Building Barn(s), Outbuilding, Stable(s), Shed(s), Storage, Workshop
Others
Tax ID 073-004D
Ownership Homeowner/Owner
Acceptable Financing Cash, Conventional, FHA, VA Loan
Listing Terms Cash, Conventional, FHA, VA Loan
Financing Cash
Special Listing Condition Standard
Read Less
Want to know what your home might be worth? Contact us for a FREE valuation!

Our team is ready to help you sell your home for the highest possible price ASAP

Bought with NON MLS MEMBER






