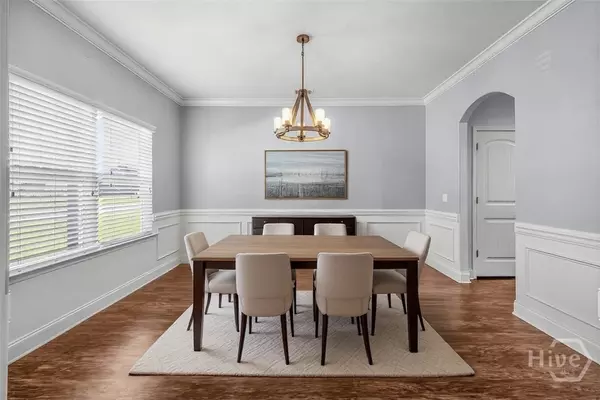$474,000
$485,000
2.3%For more information regarding the value of a property, please contact us for a free consultation.
106 Greenbriar DR Guyton, GA 31312
5 Beds
4 Baths
3,232 SqFt
Key Details
Sold Price $474,000
Property Type Single Family Home
Sub Type Single Family Residence
Listing Status Sold
Purchase Type For Sale
Square Footage 3,232 sqft
Price per Sqft $146
Subdivision Greenbriar
MLS Listing ID 329520
Sold Date 11/14/25
Style Traditional
Bedrooms 5
Full Baths 3
Half Baths 1
HOA Fees $25/ann
HOA Y/N Yes
Year Built 2018
Contingent Due Diligence,Financing
Lot Size 0.560 Acres
Acres 0.56
Property Sub-Type Single Family Residence
Property Description
10K buyer incentives with accepted offer. Set on over half an acre, this private retreat backs up to acres of farm land & boasts a true backyard retreat, with a resort-style, heated & chilled saltwater pool where all functions can be controlled remotely, expansive patio, workshop/storage and lush outdoor living spaces designed for both relaxation and entertaining. Inside, refined finishes elevate the open-concept layout. The gourmet kitchen features granite countertops, stainless steel appliances, and 42” cabinetry. A grand staircase leads to the luxurious primary suite with tray ceilings, sitting area, ensuite w spa-like bath, and generous walk-in closet. With 5 bedrooms—including a main-level guest suite—there's room for everyone. Located in a quaint community conveniently nestled near Pooler, Gulfstream, Rincon, the new Savannah Hyundai plant, the Savannah Hilton Head International Airport Statesboro & more, this is lowcountry living at its finest.
Location
State GA
County Effingham
Community Street Lights
Rooms
Other Rooms Shed(s), Workshop
Interior
Interior Features Breakfast Bar, Breakfast Area, Tray Ceiling(s), Ceiling Fan(s), Double Vanity, Entrance Foyer, Garden Tub/Roman Tub, High Ceilings, Primary Suite, Pantry, Recessed Lighting, Sitting Area in Primary, Split Bedrooms, Tub Shower, Upper Level Primary, Vaulted Ceiling(s), Programmable Thermostat
Heating Electric, Heat Pump
Cooling Electric, Heat Pump
Fireplace No
Appliance Some Electric Appliances, Dishwasher, Electric Water Heater, Disposal, Microwave, Oven, Range, Range Hood, Water Softener, Water Purifier
Laundry Washer Hookup, Dryer Hookup, Laundry Room, Upper Level
Exterior
Exterior Feature Covered Patio
Parking Features Attached, Kitchen Level, Off Street
Garage Spaces 2.0
Garage Description 2.0
Fence Wood, Privacy, Yard Fenced
Pool In Ground
Community Features Street Lights
Utilities Available Cable Available, Underground Utilities
View Y/N Yes
Water Access Desc Public
View Trees/Woods
Roof Type Asphalt
Porch Covered, Front Porch, Patio
Building
Lot Description Back Yard, Private, Wooded
Story 2
Foundation Slab
Sewer Septic Tank
Water Public
Architectural Style Traditional
Additional Building Shed(s), Workshop
New Construction No
Schools
Elementary Schools Sand Hill Elem
Middle Schools South Effingham
High Schools South Effingham
Others
Tax ID 0000-034-000
Ownership Builder
Acceptable Financing ARM, Cash, Conventional, USDA Loan, VA Loan
Listing Terms ARM, Cash, Conventional, USDA Loan, VA Loan
Financing VA
Special Listing Condition Standard
Read Less
Want to know what your home might be worth? Contact us for a FREE valuation!

Our team is ready to help you sell your home for the highest possible price ASAP

Bought with Frank Moore & Company, LLC






